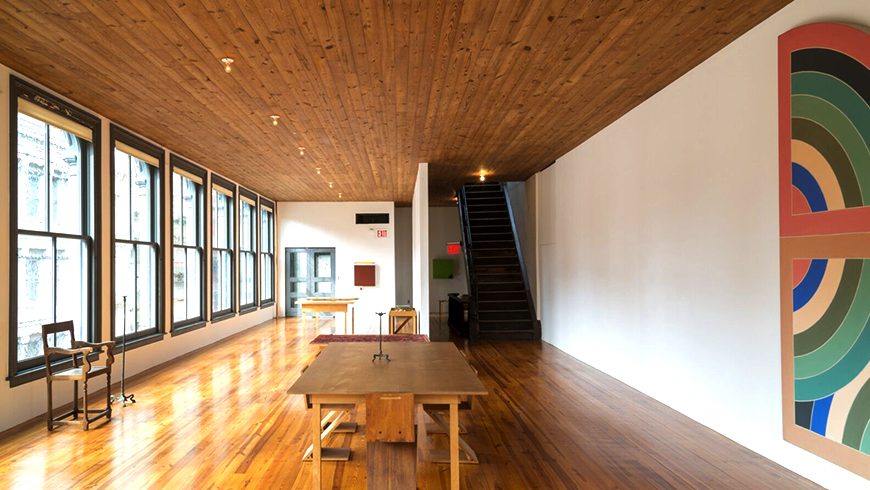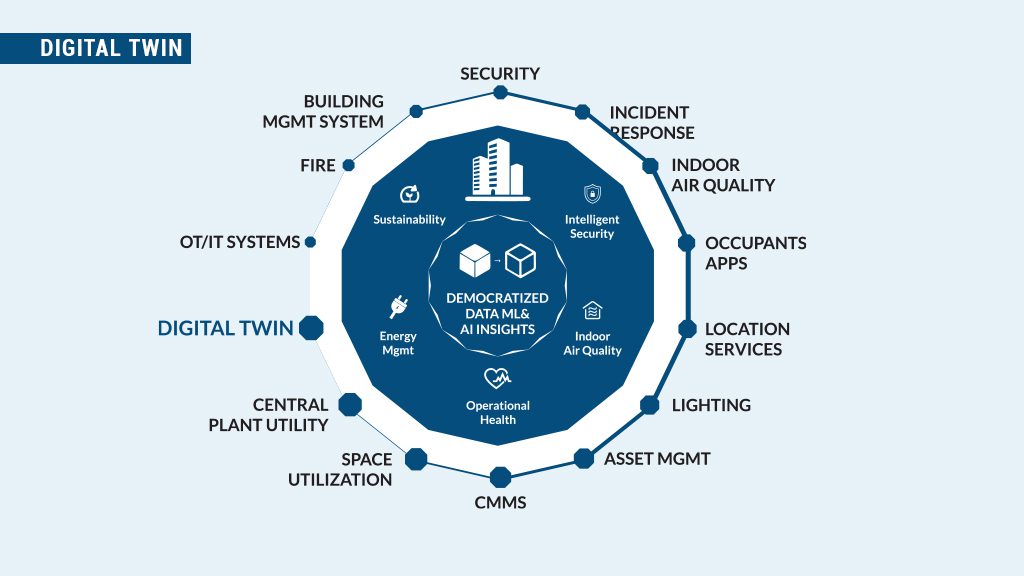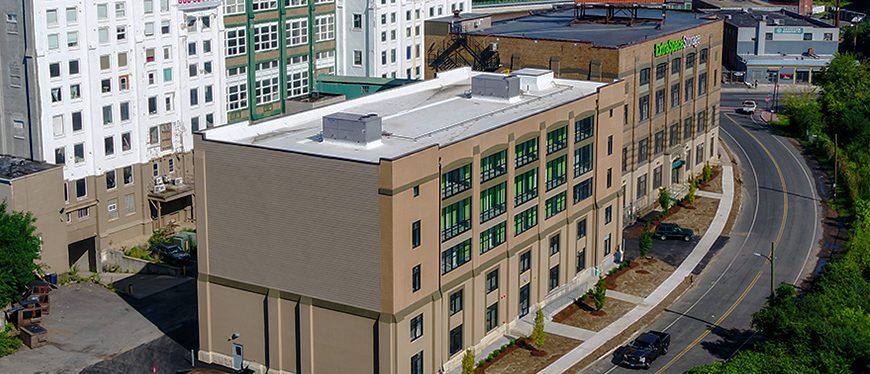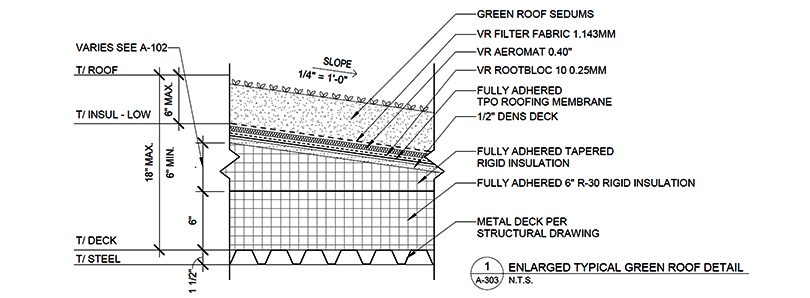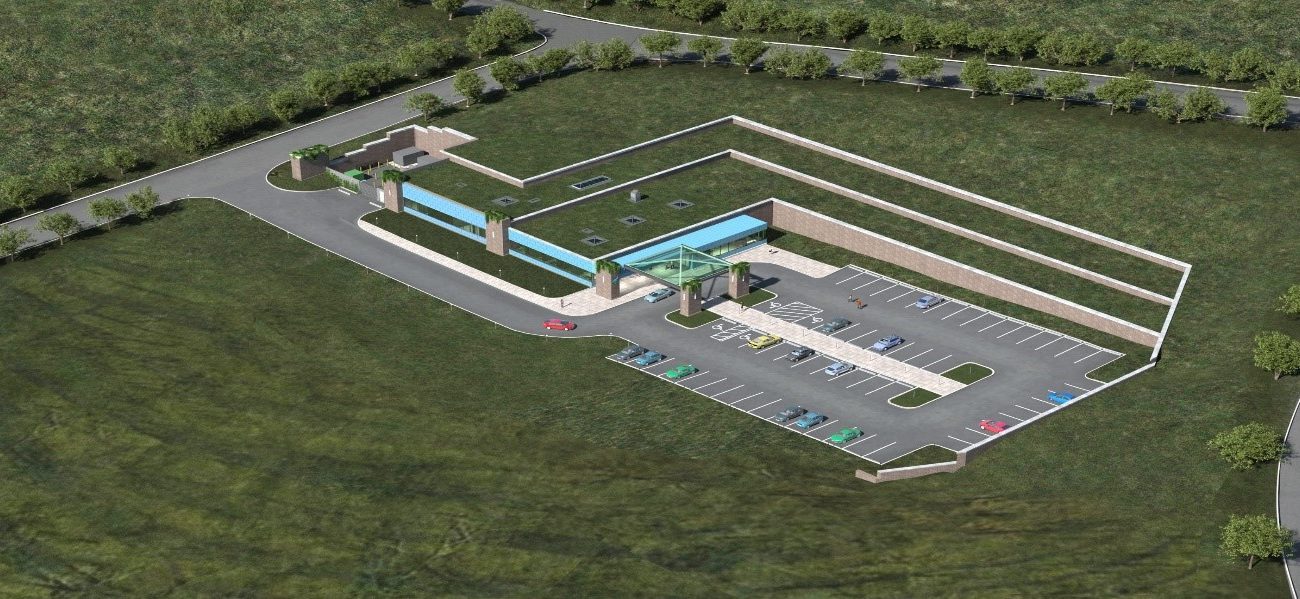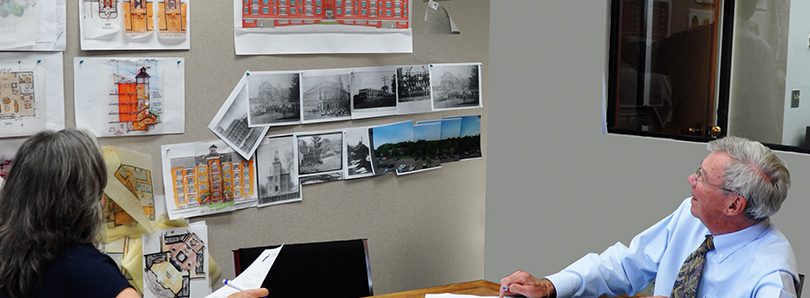R+D Blog
Read our Informative blogs on AE industry
-
The Future is here: Smart Building Technologies
Today’s architects, engineers, and technologists are creating smart building technologies. These technologies are evolving fast.
-
Minimalist Architecture
Minimalism is a design principle that emphasizes simplicity and clarity. In architecture, it means creating
-
Facility Management for Indoor Air Quality
The term Facility Management is mostly associated with commercial buildings because there are various aspects
-
The rise of warehouses in North America
The goods are stored at each point of the value chain and are made available
-
How can we reduce carbon emissions during winter?
You may either rely on combustion or electricity to heat a building during winter, and
-
Architecture and Olympics – Bygone times
A rare combination which should be commonly known.The word architecture is derived from the Greek
-
Green Building. Green Architecture. Green Roofs.
Green Roof at New Danbury Proton Therapy Centre in Connecticut."Green” anything these days is an
-
Net Zero Buildings
The Biden administrations submitted a long-term strategy to the UNFCCC in November 2021, officially committing
-
Challenges the design team face while handling projects.
Any architect, be it a newbie or a well-established architect work on projects which are
-
How can Architectural Designers battle climate reality like flooding?
Flooding has for long been a major challenge for several properties. Changing climate conditions, typhoons,



