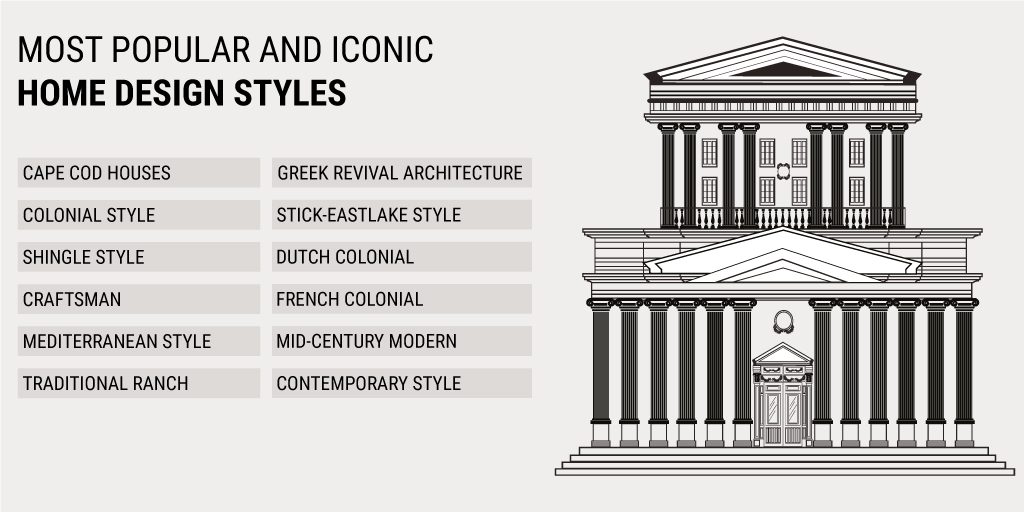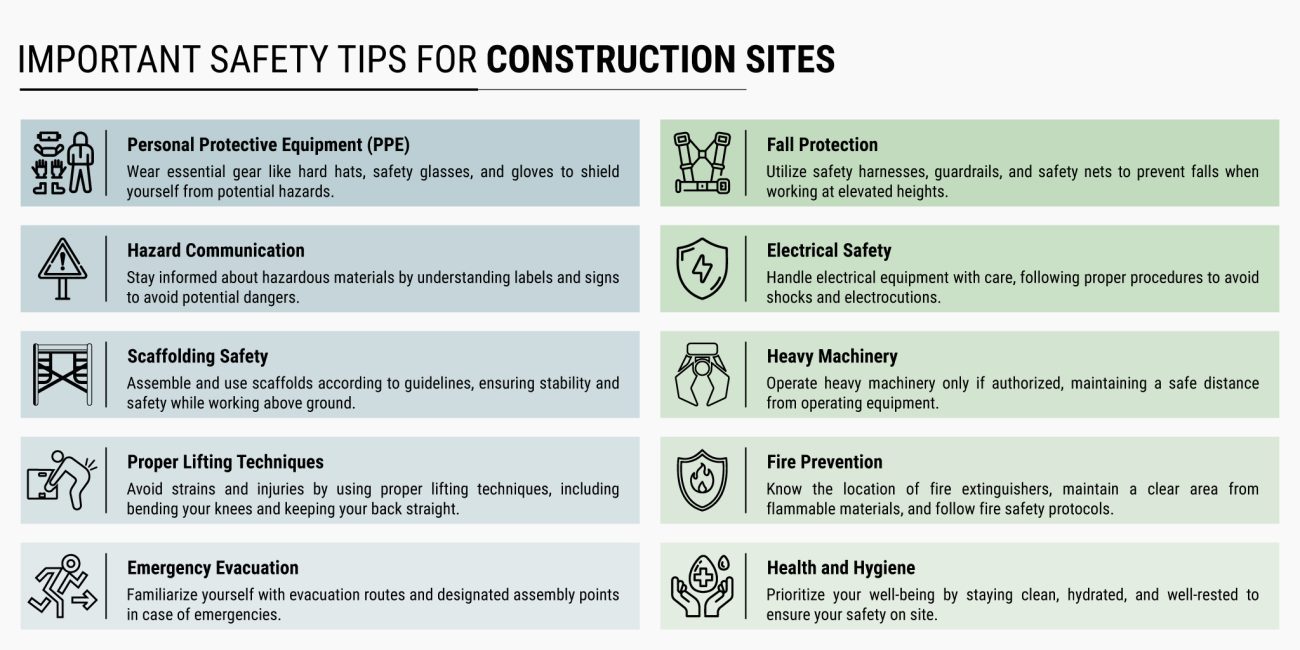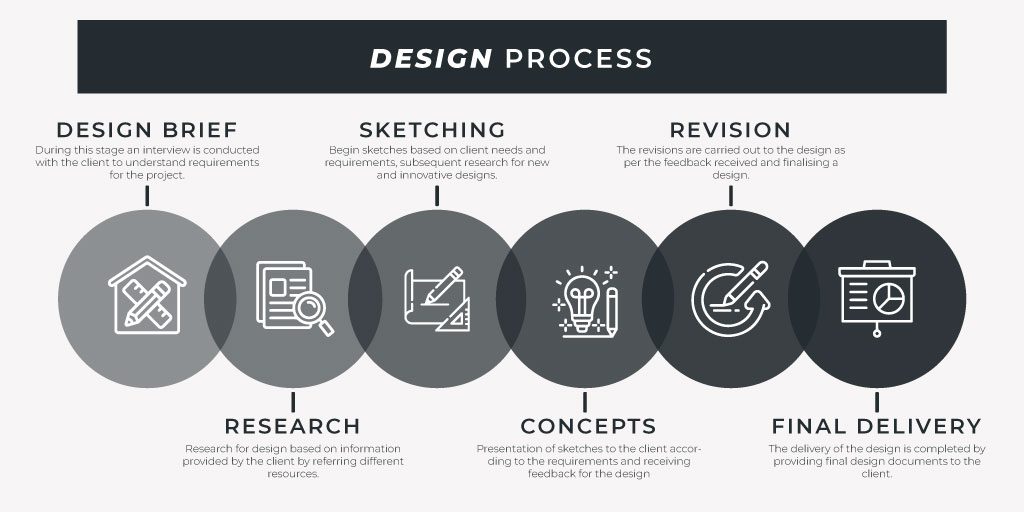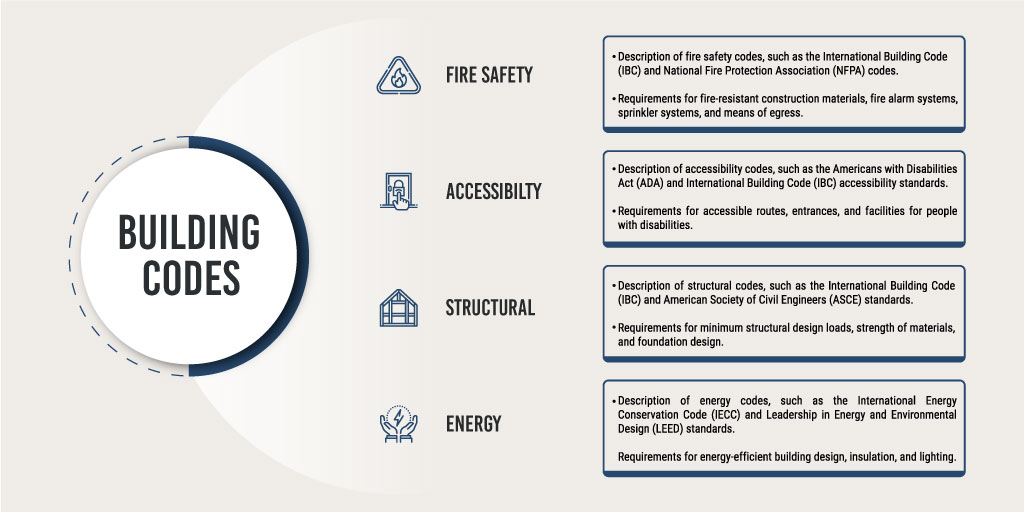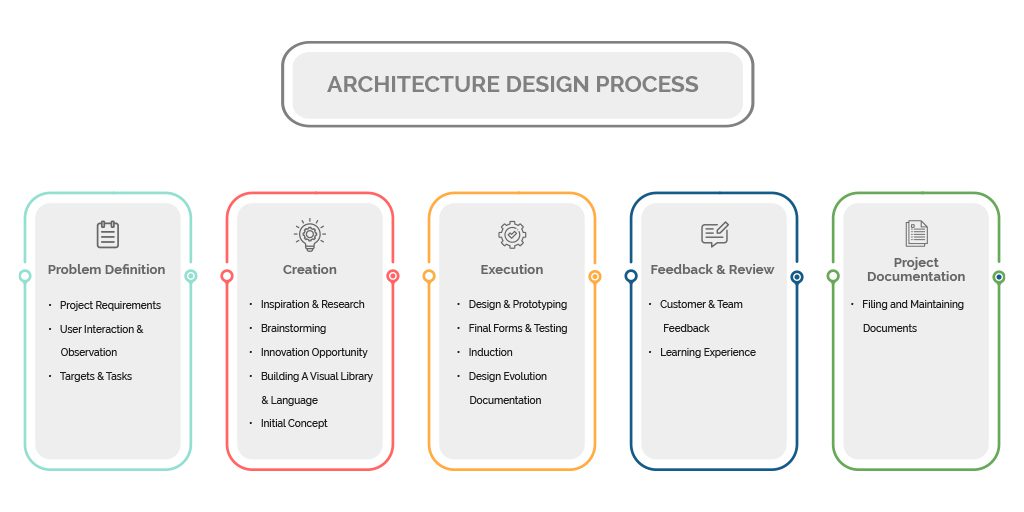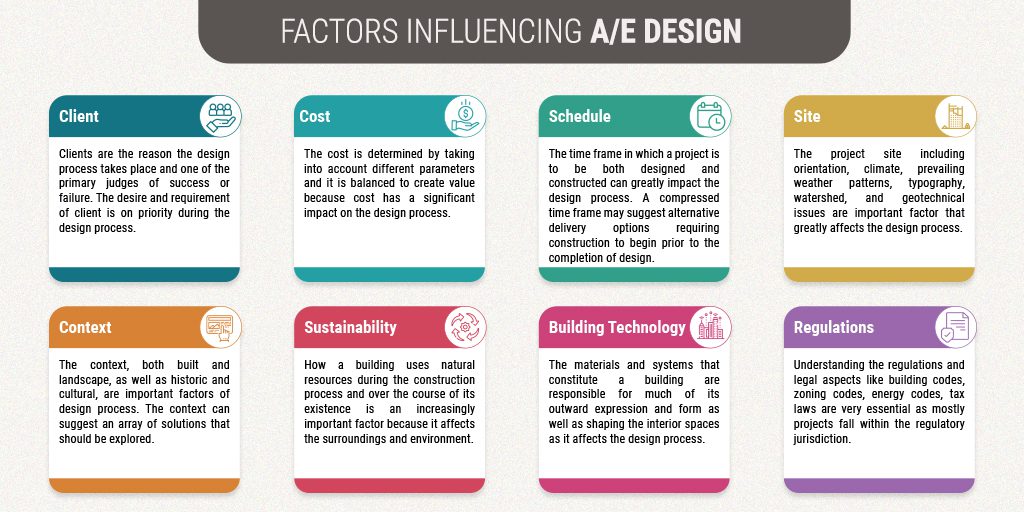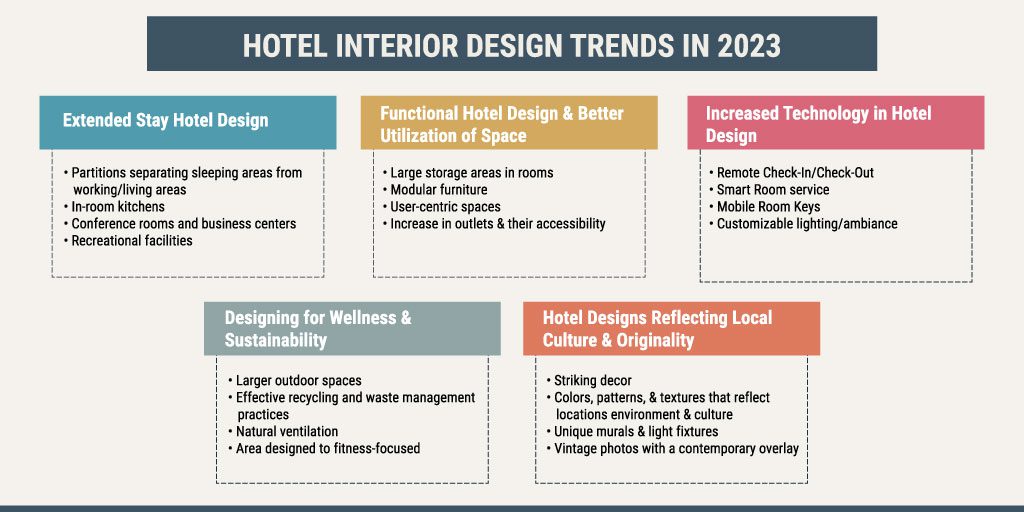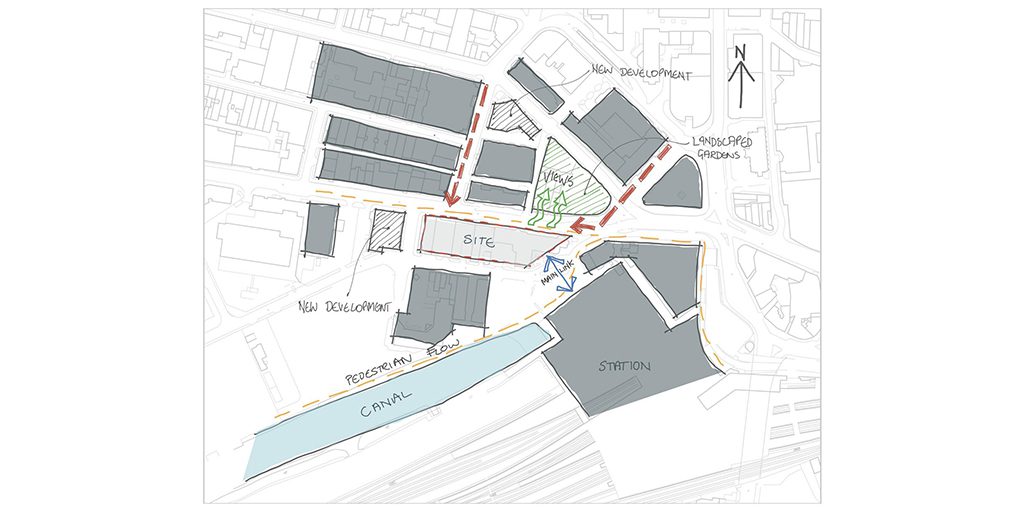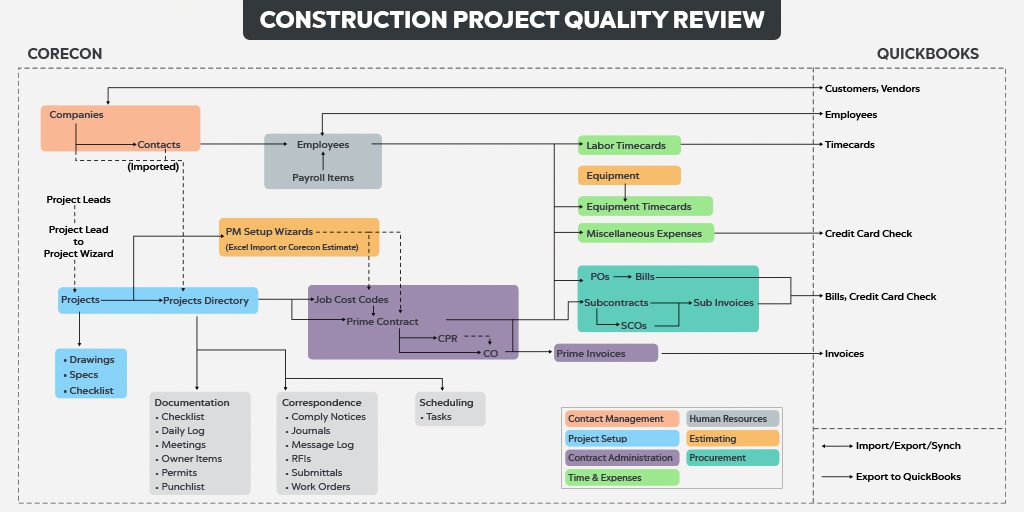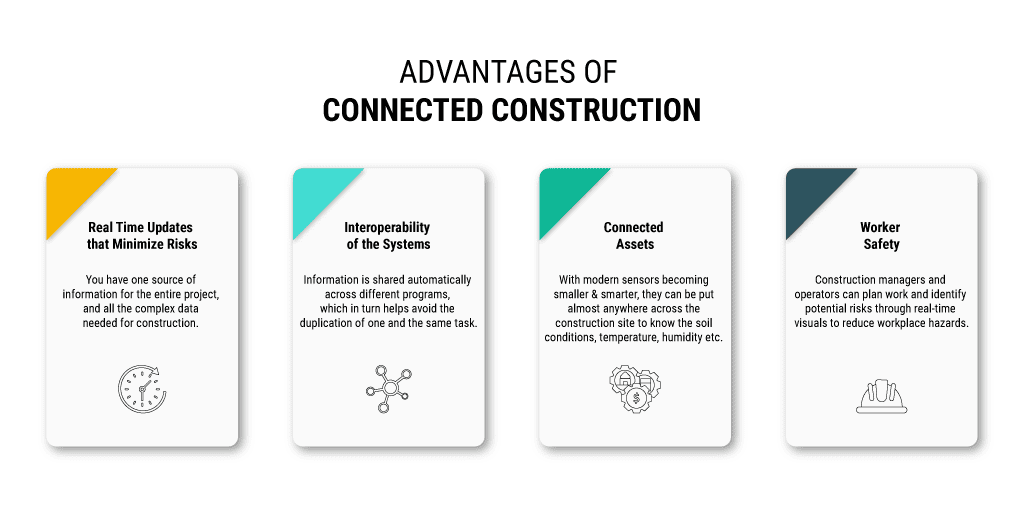INFOGRAPHICS
Get insight from our latest Infographics
-
Most Popular and Iconic Home Design Styles
The iconic and popular various home design styles have significant
-
Important Safety Tips for Construction Sites
By prioritizing safety and adhering to the guidelines, construction sites
-
Design Process
The design process is a systematic approach to solving problems
-
-
ARCHITECTURE DESIGN PROCESS
The Design Process is an approach for breaking down complex
-
FACTORS INFLUENCING A/E DESIGN
Architectural design is the defining and differentiating skill set of
-
HOTEL INTERIOR DESIGN TRENDS IN 2023
The hotel interior design is very important when it comes
-
ARCHITECTURAL SITE ANALYSIS
An architectural site analysis process takes into account different factors
-
Construction Quality Project Review
Constructability is utilizing construction knowledge, experience, and efficiency in an
-
Advantages of Connected Construction
The construction business has shown an unmatched degree of resiliency


