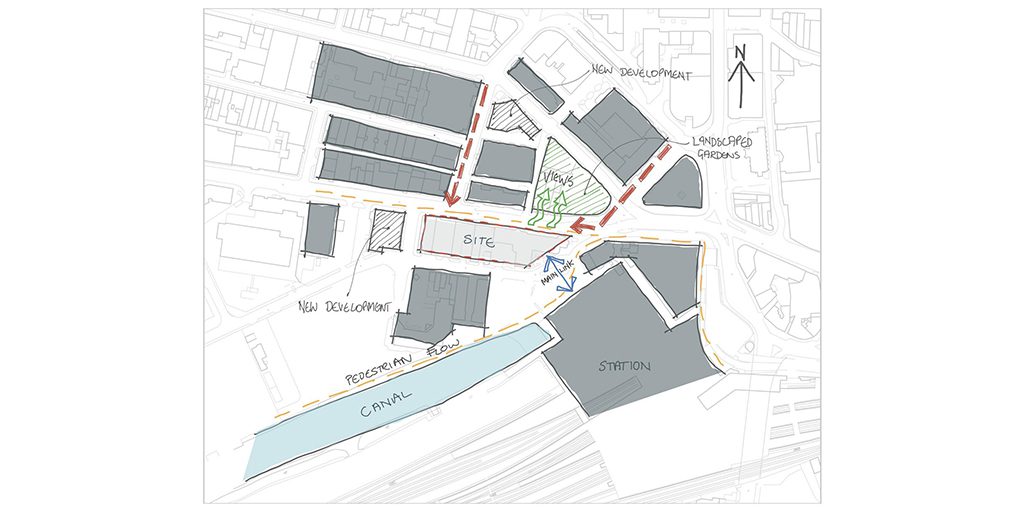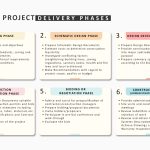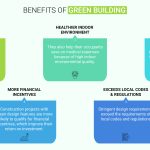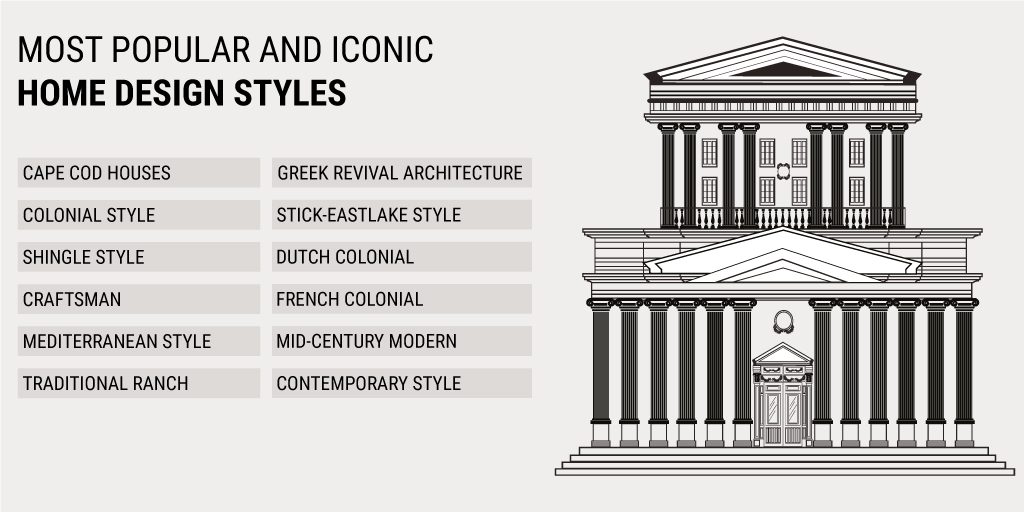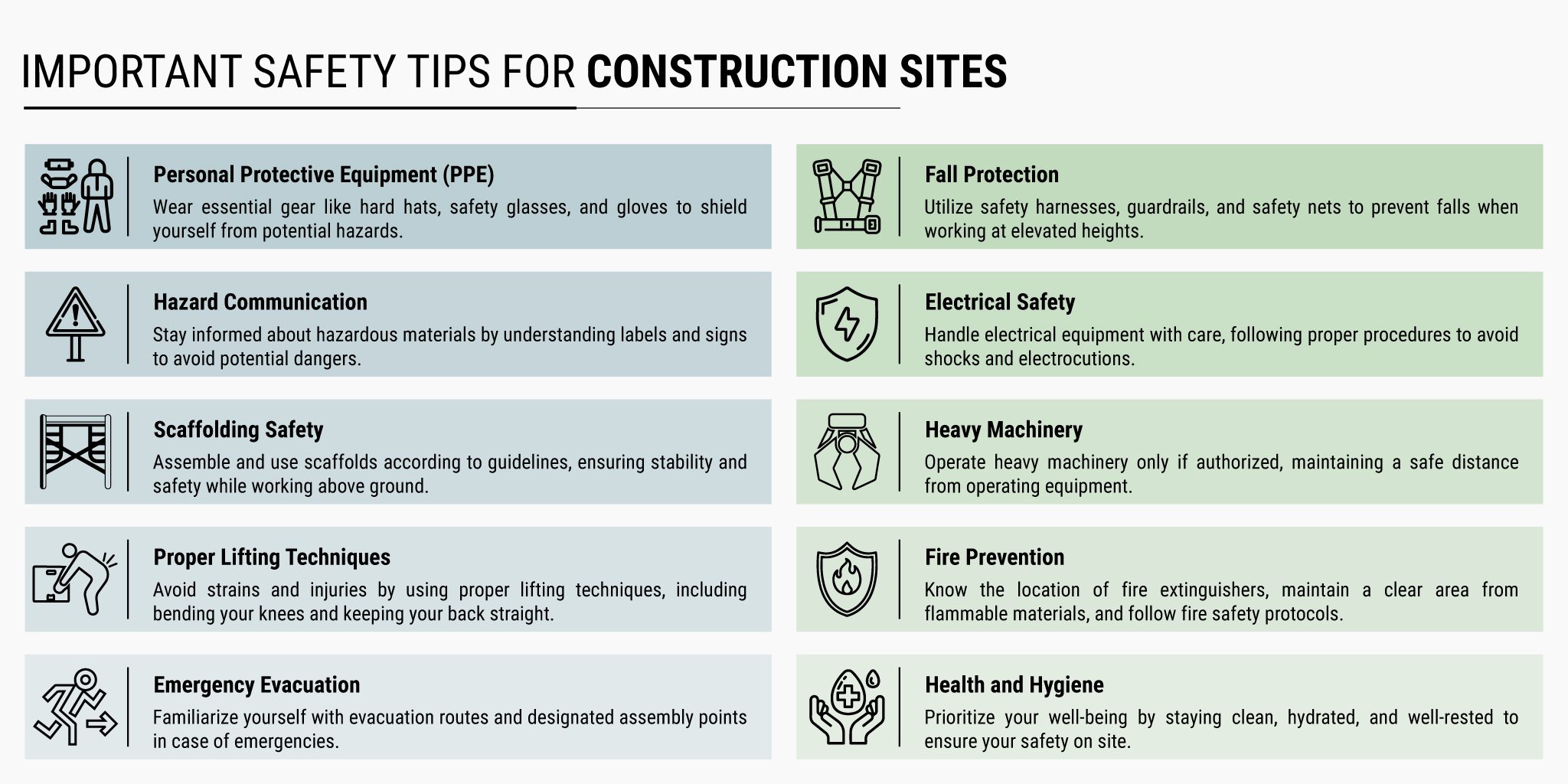What is Architectural Site Analysis?
An architectural site analysis process takes into account different factors like site location, size, topography, zoning, traffic conditions and climate of the specific area. It also needs to consider future related development and changes to surroundings of site. A contextual site analysis is carried out to understand the existing conditions of site with potential future conditions. The process is included in the initial stages of any project.
What is need of Architectural Site Analysis?
The architectural site analysis is carried out to know whether construction on site is a feasible option or not. The extensive site analysis will check for financial feasibility and helps to implement the best design in accordance with the physical and environmental features of the site. The site analysis helps the designer to design the structure keeping in mind the existing fabric of the site. It is important to research and collect the available data as much as possible related to site because this will impact directly on the design. A poor site analysis will result in designing the structure which is actually not required by the client and may mislead the end results.
What kind of information is collected?
The data collected through research can be divided into two parts: Hard data and Soft data. Hard data focuses on concrete elements like boundaries, areas, utility, dimensions, climate etc. while Soft data focuses on site conditions that can be changed. Through this bifurcation of data, the designer can have an idea regarding the negative and positive impact of different elements.
Presentation of Site Analysis
When the site analysis is completed thoroughly, it needs to be presented to different stakeholders for better understanding. The best method to present the data is through diagrams. The data can be presented by producing small diagrams to demonstrate the particular site conditions and features to create less confusion. The diagram should be simple, clear and presented graphically. The designer should be able to understand analysis and helpful in drafting design for the structure.


