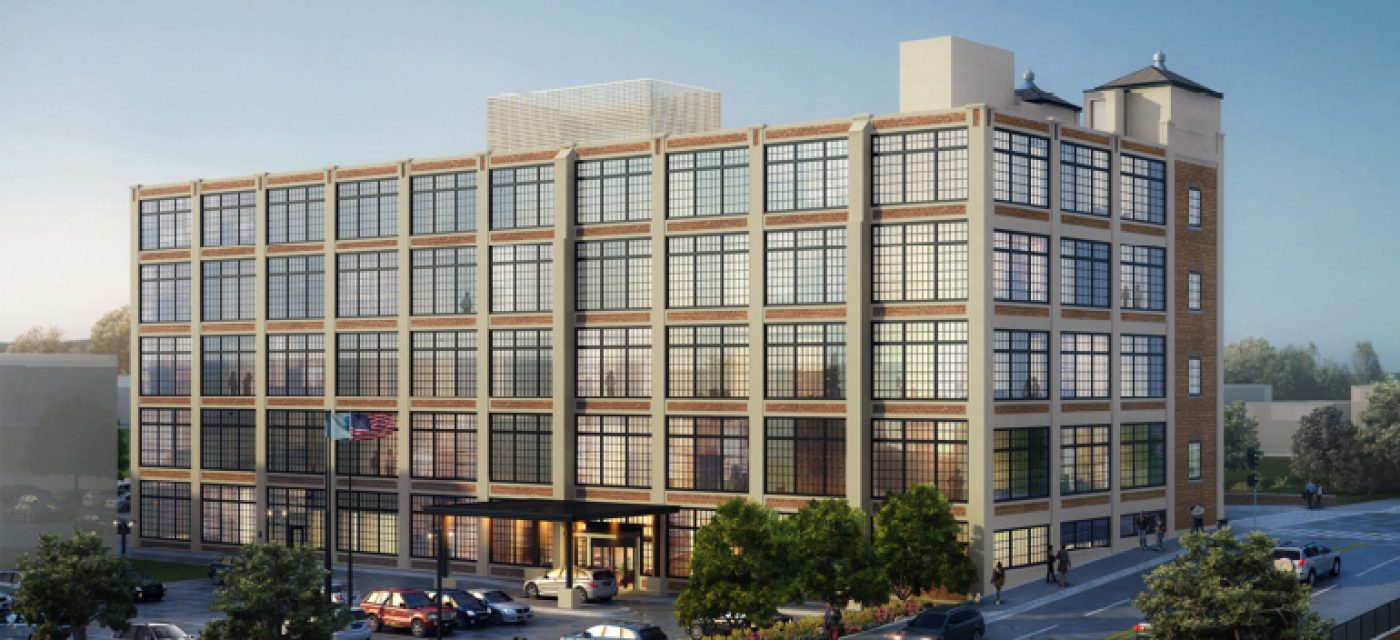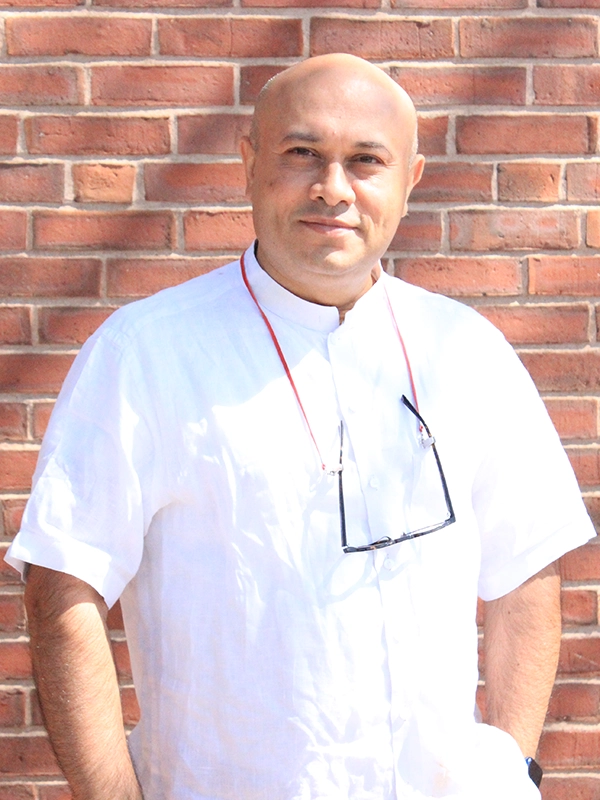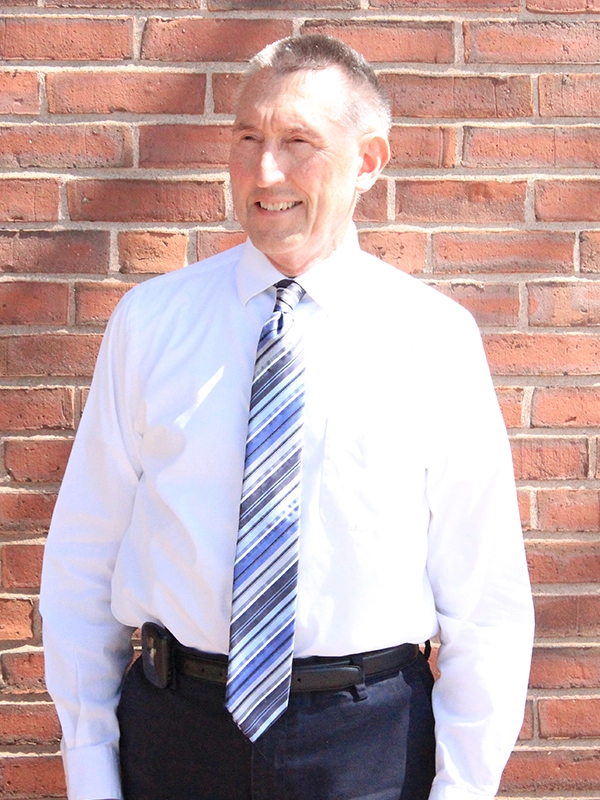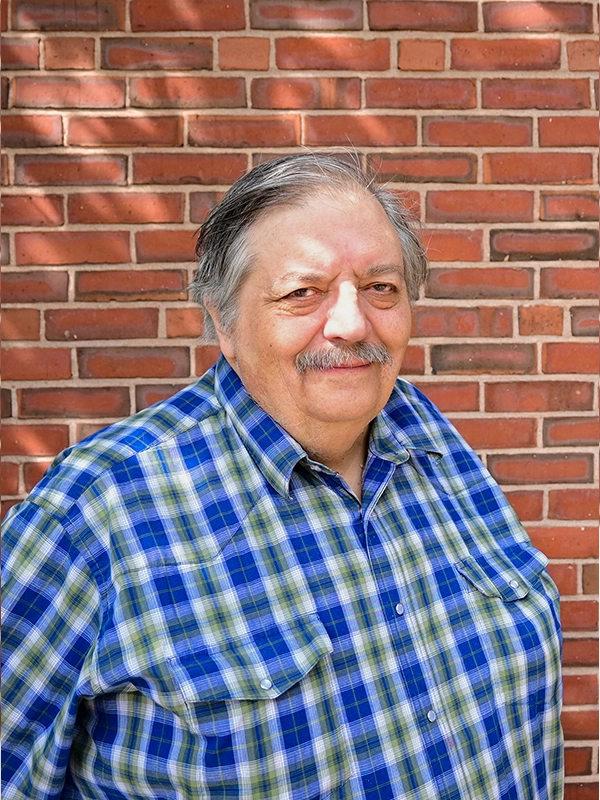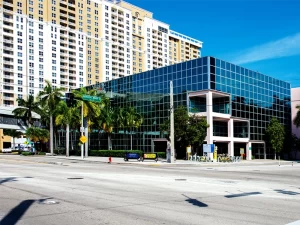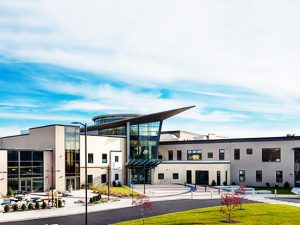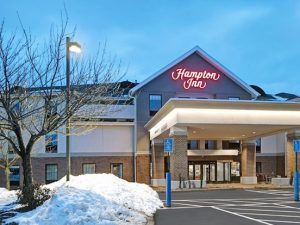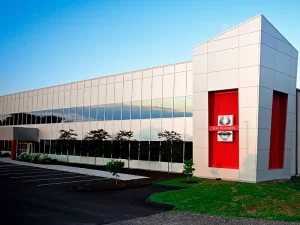Boston Hotel, Boston, MA
- Boston, MA
- 65,200 sq. ft.
Services Rendered
- Architecture Design Services
- MEP
- Structural Engineering
Russell and Dawson Inc has collaborated with historic consultants Epsilon Associates to convert the historic Engel-Cone Shoe Factory building into a 123 room hotel. The iconic and highly visible cast-in-place concrete building has donned the East Boston skyline since 1911. The hotel will be situated less than a mile away from Boston’s Logan Airport. The hotel has received approval from the National Park Service to be added to the National Historic Register. It will feature 123 loft-style hotel rooms with 13 feet clear ceilings, 10 feet high windows, with exposed ceilings, exposing the industrial character of the original building. Other amenities include a full-service restaurant, fitness area, and conference rooms. It will be an iconic and highly visible landmark in the East Boston Community, bringing in some much-needed footfall in the neighborhood and serving tourists and business travelers in Boston and the vicinity of the airport.
The project has been a challenging design and engineering assignment to strike the right mix of concealing the engineering and revealing the inherent characteristics of this long-standing industrial architecture icon. Once complete, the building will be getting a LEED Silver Accreditation, in accordance with the City of Boston’s requirements, as well as meet all the City of Boston’s climate resiliency guidelines.
Russell and Dawson performed space planning, architectural and Engineering Design Services, and prepared construction documents along with structural, mechanical, electrical and plumbing drawings on their 65,200 sq.ft. hotel, in addition to zoning process approvals and hotel franchise approvals.
Project Team
Russell and Dawson provided architecture design services and engineered a 64,000 sq. ft. space for the construction of a new hotel with a project value of $ 15 million.
Related Projects
Related products
-
Russell and Dawson provided architecture design services and engineered a 64,000 sq. ft. space for the construction of a new hotel with a project value of $ 15 million.
-
Russell and Dawson provided architecture design services and engineered a 64,000 sq. ft. space for the construction of a new hotel with a project value of $ 15 million.
-
Russell and Dawson provided architecture design services and engineered a 64,000 sq. ft. space for the construction of a new hotel with a project value of $ 15 million.
-
Russell and Dawson provided architecture design services and engineered a 64,000 sq. ft. space for the construction of a new hotel with a project value of $ 15 million.


