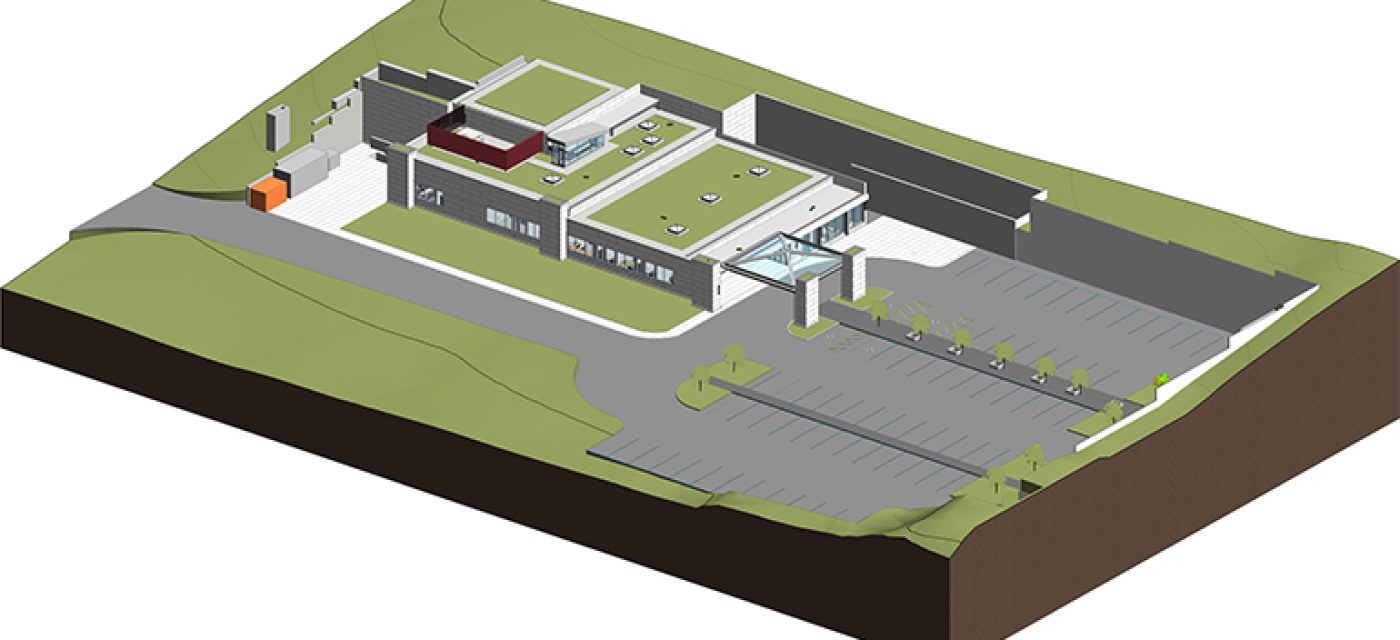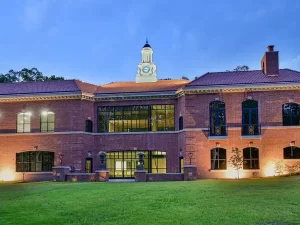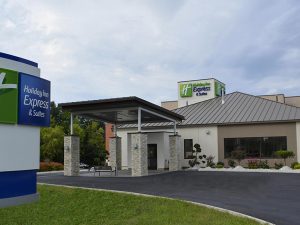Danbury Proton Therapy Center, Danbury, CT
- 85 Wooster Heights, Danbury, CT
- 14,400 sq. ft.
Services Rendered
- Architecture Design
- Structure and MEP Engineering Services
- Bidding Phase Services.
The First Proton Therapy Center in the State of Connecticut is privately owned by Boston-based SCI. X Science Studio. Russell and Dawson Inc. collaborated with SCI. X Studio to provide design services for proton therapy.
The new construction project is valued at $80 million. Russell and Dawson Inc. is providing holistic services from Planning to Construction Documentation including Pre- Design Services, Schematic Designs, Design Documentation, Mechanical Engineering, Electrical Engineering, Plumbing Engineering.
The building is designed with required structural support for all equipment including Gantry and Cyclotrons with appropriate radiation shielding as the proton center is utilizing the Mevion Compact s250 Proton Therapy System. The building will also include an extensive green roof that will blend into the surrounding landscape.
Project Name: Proton Therapy Center
Facilities:
Mevion Vault
Dosimetry Room
Vestibule
Reception and Waiting Areas
Consulting Rooms
Conference Rooms
Control Rooms
Anesthesia Room
Examination Rooms
Recovery Rooms
Main Electric Rooms
IT Room
Offices
Staff Rooms
Admin Rooms
84 Parking Spaces
Project Team
Russell and Dawson provided architecture design services and engineered a 64,000 sq. ft. space for the construction of a new hotel with a project value of $ 15 million.
Related Projects
Related products
-
Russell and Dawson provided architecture design services and engineered a 64,000 sq. ft. space for the construction of a new hotel with a project value of $ 15 million Russell and Dawson provided.
-
Russell and Dawson provided architecture design services and engineered a 64,000 sq. ft. space for the construction of a new hotel with a project value of $ 15 million.
-
Russell and Dawson provided architecture design services and engineered a 64,000 sq. ft. space for the construction of a new hotel with a project value of $ 15 million.
-
Russell and Dawson provided architecture design services and engineered a 64,000 sq. ft. space for the construction of a new hotel with a project value of $ 15 million.










