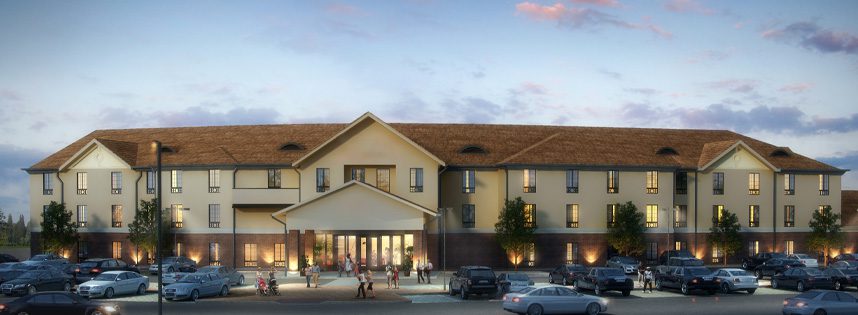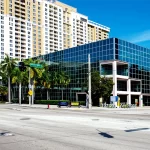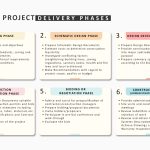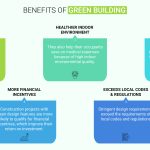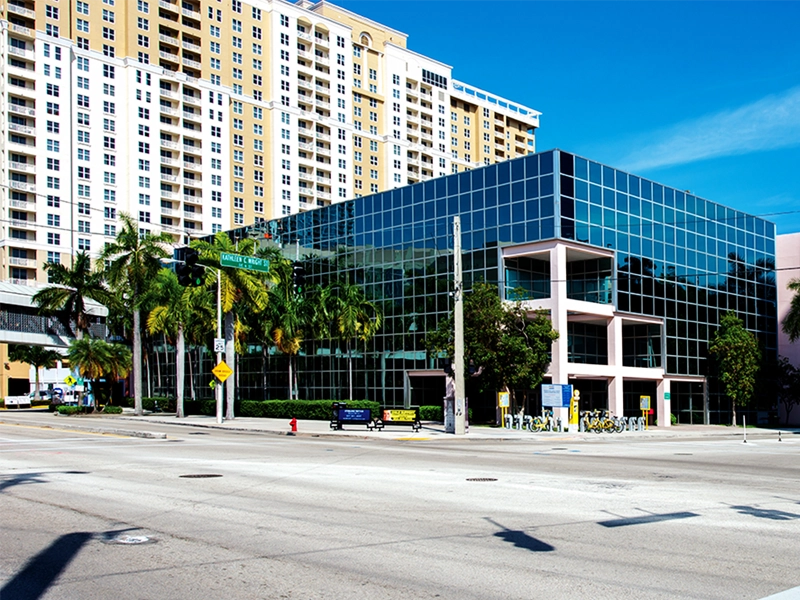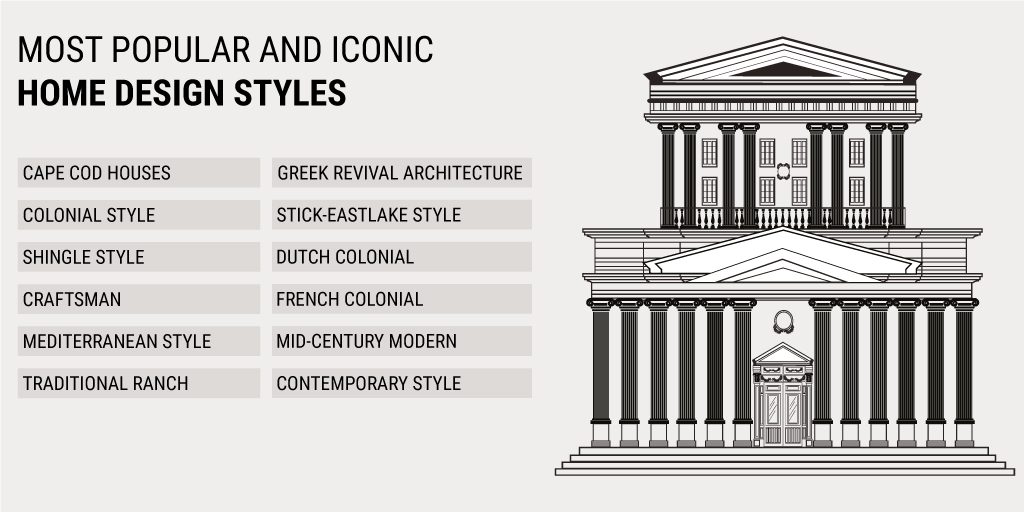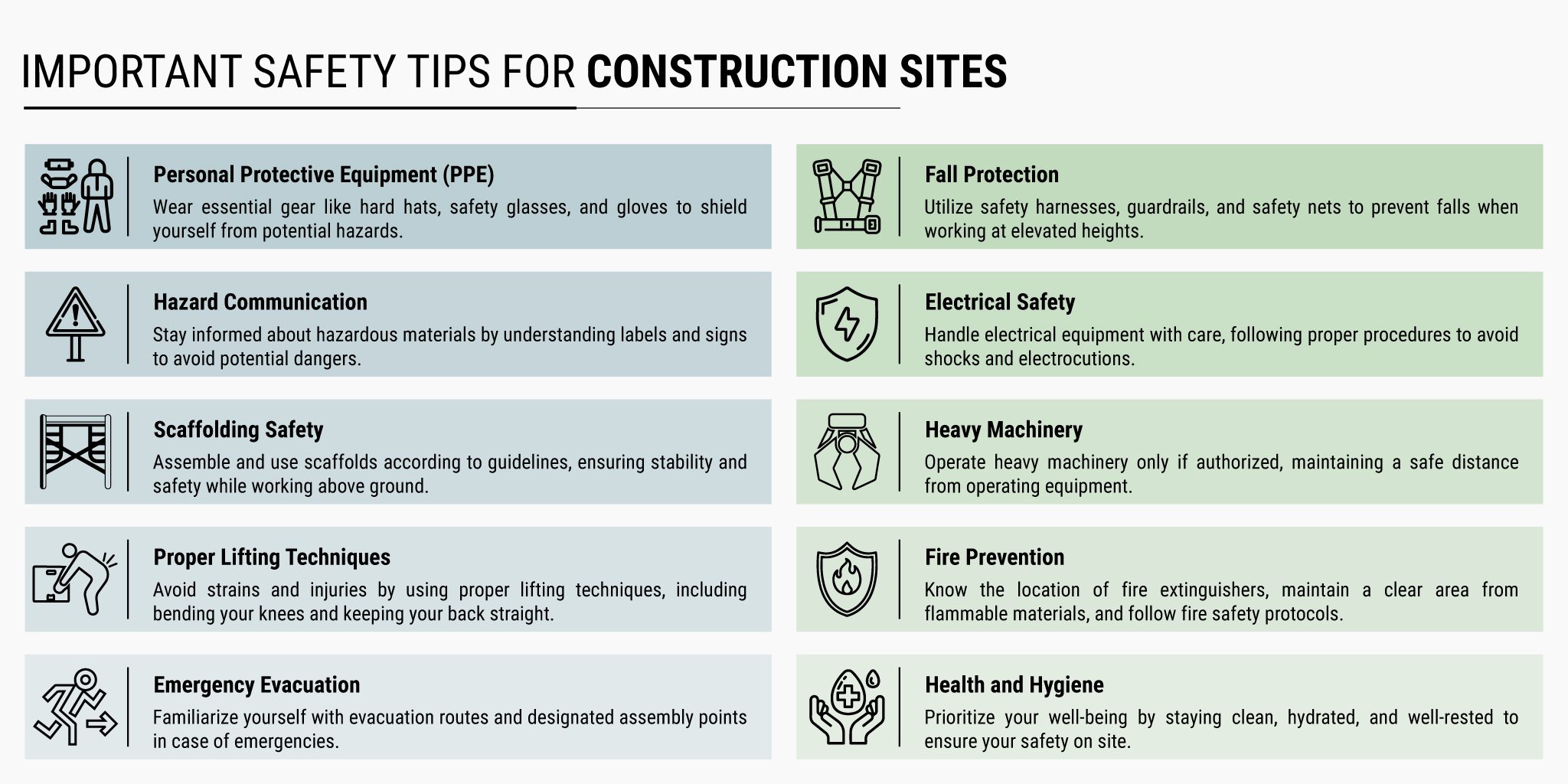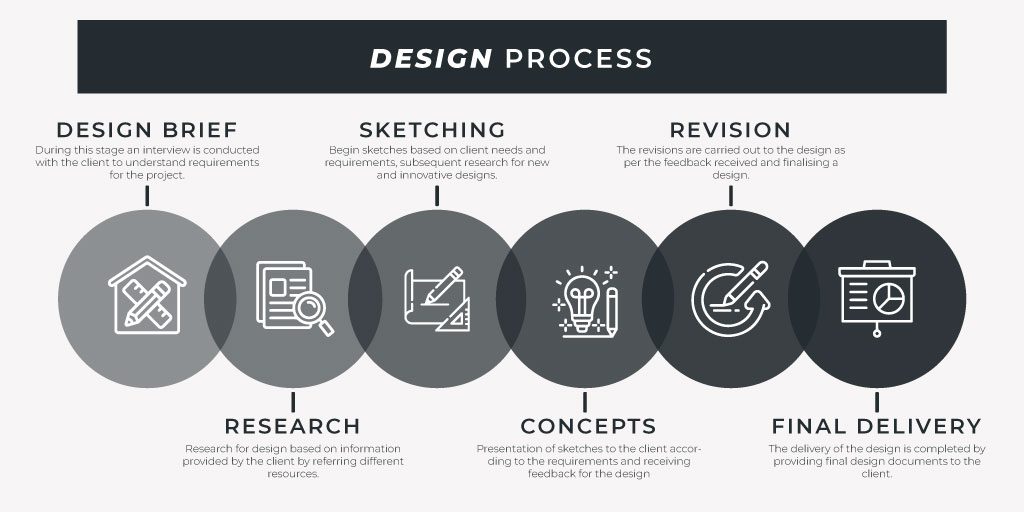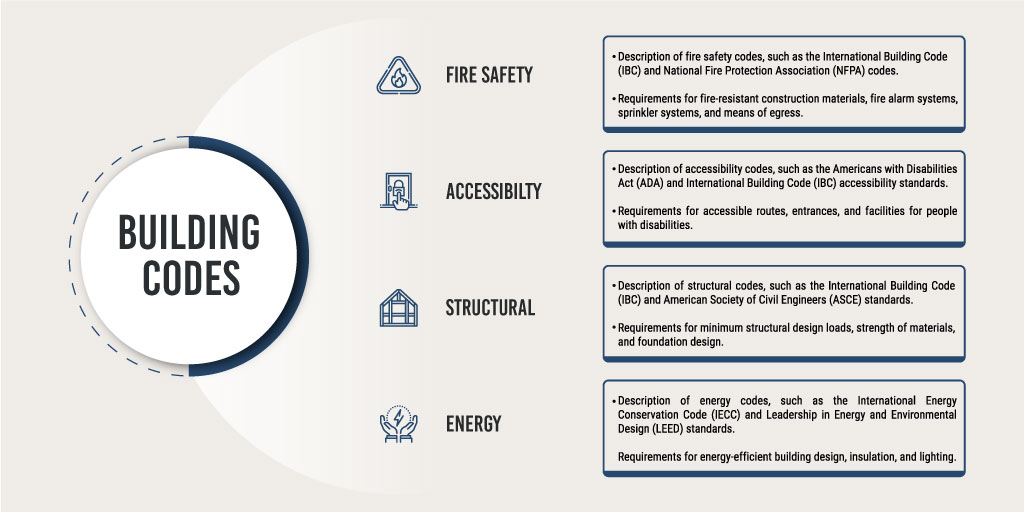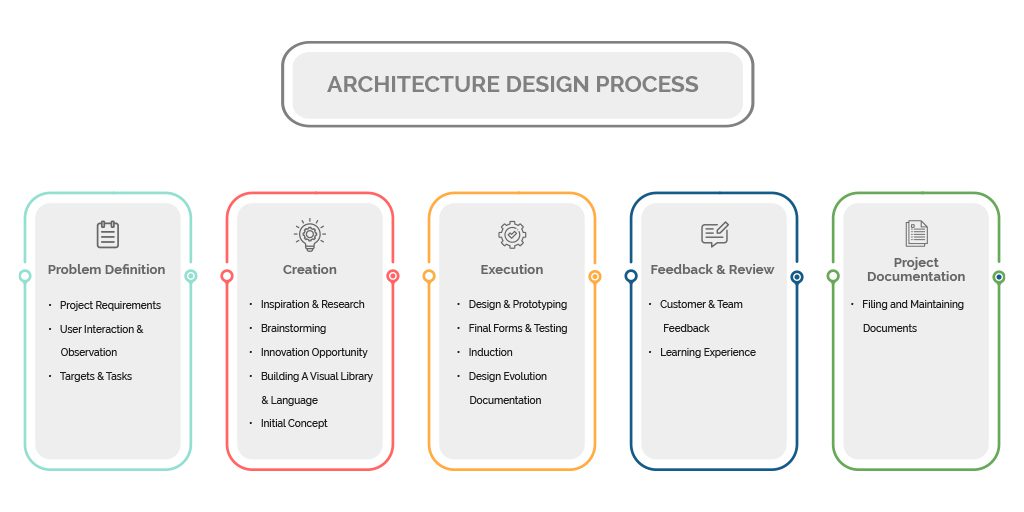Ability to collaborate remotely and do businesses online have changed the way how organizations work, and this pattern was expedited in 2020 because of the COVID-19 pandemic. Accordingly, the demand for some building types has diminished, and numerous properties are currently empty. This likewise addresses an opportunity that structures can be repurposed into property types that are currently in demand.
Repurposing a structure is fruitful when it may be changed over into a more rewarding inhabitance. For instance, an empty mall can offer warehousing services in business spaces that were recently utilized for retail, or a lodging experiencing low demand can be changed over into a high rise.
The requirement for affordable housing is continually developing, particularly in enormous cities. Simultaneously, the increased adoption of web-based business is additionally leading to more interest for warehousing services. As organizations grow their online presence, they need server and data centers to host their platforms, data and applications. The demand for medical structures has likewise increased, since COVID-19 has crushed the current limit.
Here is a current example executed by Russell and Dawson Inc of an adaptive re-use project at East Street which is a vital landmark in downtown Pittsfield, Massachusetts. Pittsfield is a gateway city that is known to be an industrial city. With the growth of Pittsfield and being the heart of Berkshire county, it has very low availability for new apartment offering. The property consists of about 20,000 SQFT area as well as the original wood structure with parking available for the masses in a central downtown setting which is being converted to 26,210 SQFT of housing. The redevelopment of Eastview Apartments also accomplishes the goals of the Community Preservation Act by providing community housing. Formerly, 235 East Street was known as the Reigning Love Church and before that, it was Jewish Community Center and now we are converting into multifamily apartments.
Russell and Dawson has provided Architectural Design Services, MEP and Engineering Services for the redevelopment and Conversion of the original wood structure of 20,000 SQFT into 26,210 SQFT. The services included Demolition and Construction of Masonry structure into Loft-style apartments unit, including Electric, Plumbing, HVAC, General Conditions, Concrete, Masonry, Metals, Carpentry, Thermal and Moisture Protection, Openings (Doors & Windows), Finishes, Equipment, Furnishing, Fire Protection and Site work.

REPURPOSING FOR CURRENT NEEDS
In 2020, numerous organizations reduced their actual presence in stores while expanding their online presence. A few organizations have set their online presence for the first time while some businesses have expanded the existing online platforms. This pattern has decreased the interest for retail spaces, however the requirement for warehousing and server centers is on the ascent.
Repurposing shopping centers into stockrooms and data centers can be a practical methodology for real estate business, particularly on the off chance that they are experiencing low inhabitance. Nonetheless, proprietors should know that each repurposing project has various necessities:
- Repurposing empty stores into stockrooms is moderately basic, since spaces utilized by product shelves can be now storage racks.
- Cold storage and data centers bring an extra test, since empty spaces need a sufficient refrigeration framework, cooling and ventilation with a comparing redesign for the electrical establishments. A few clients may have their own refrigeration system and insulated panels, requiring just an electrical establishment upgrade from the landowner.
REPURPOSING HOTELS INTO APARTMENTS
The drop in the travel industry and business travel has reduced the demand for hotel rooms. However, the design and establishments of hotels are appropriate for apartments. This procedure is likewise reasonable for building proprietors who have empty private workplaces, which can become condos without radical changes.
Hotels and private workplaces have highlights that are valuable for condos, like autonomous lighting, HVAC frameworks and plumbing establishments. By and large, the primary challenge is adding the essential establishments for a kitchen and laundry.
Since numerous representatives are working from home now, there is more prominent interest for condos with areas that can be utilized as workplaces. Empty private workplaces are as of now planned this way, and it would just be important to add rooms and missing services.
Lodgings as of now have their own mechanical, electrical and plumbing establishments, which are autonomous from those of adjoining rooms. At the point when a hotel rooms are transformed into an apartment, there is no compelling reason to supplant parts like lighting installations, HVAC units and washroom fixtures. An adaptive reuse project turns out to be more costly as the quantity of required changes increases, yet this is negligible when hotels become apartment complexes.
At the point when hotels turn into an apartment complex, numerous services are not required and this lessens working expenses for the proprietor. For instance, hotel visitors anticipate in room dining services, every day room cleaning, and so on. Nonetheless, these services are not typically offered in high rises. Likewise, high rises regularly charge their inhabitants for utility services, while hotels don’t charge their visitors directly (all expenses are packaged in the room cost). When the hotel rooms already have kitchen in each room, it becomes all the easier to repurpose the structure.
Ventilation is a vital prerequisite while adding kitchen establishments to hotels. Construction standards ordinarily require air extraction in two key areas for private residential structures: restrooms and kitchens. While hotels as of now have extractors in their washrooms, another is essential while adding a kitchen.
Hotels additionally need individual metering for power and water utilization. At the point when they become lofts, one alternative is parting service charges equally among all rooms, yet this may not be reasonable for certain occupants. For instance, an individual who works from home all the time will utilize considerably more power than somebody who is away all day. Accordingly, it is important to add submetering to hotels prior to changing over them into condos.
REPURPOSING OFFICES INTO APARTMENTS
Converting commercial buildings into apartments can be challenging since the existing installations are often shared by larges spaces unlike hotel rooms.
Modular walls can be valuable while changing over an open office space into individual apartments. There are soundproof dividers available, which give privacy while separating the accessible floor space. Additionally, dividers can be pre-assembled with MEP segments to ease the project execution. A mezzanine configuration can likewise be helpful while changing over huge office spaces into apartments. Office places with high roofs can be utilized all the more productively by adding an intermediate floor, and the MEP installations for the mezzanine level can be added with ease.
The primary electrical feeders are already installed for offices, and they can uphold home machines. The greater part of the work will comprise of wiring individual electrical boards and circuits for each home.
Plumbing installations will require more changes, since open workplaces will in general have enormous territories sharing bathrooms, while singular apartments need their own funneling.
Private offices can also be turned into residential apartments. However, you should add a room, shower, kitchen and pantry. The main changes will be to make provision for additions for shower in the bathroom and changing over a suitable area into a room. There are presently compact washer and dryer sets that needn’t require lot of space.
Similarly, Russell and Dawson recently delivered Architectural Design, MEP, Structural and Engineering Design Services for the building which was constructed in East Boston in 1912 with an original use as a factory for the Engel-Cone Shoe Company. As the surrounding neighborhood evolved with each new wave of arrivals, the building transformed from a shoe factory to Stern Can Company to Sterling wear Co. making peacoats for the US Navy. Throughout its history, the building has been a gateway to East Boston for the local community, and it will remain a gateway in its latest transformation as a hotel (Boston Hotel or Indigo by IHG).
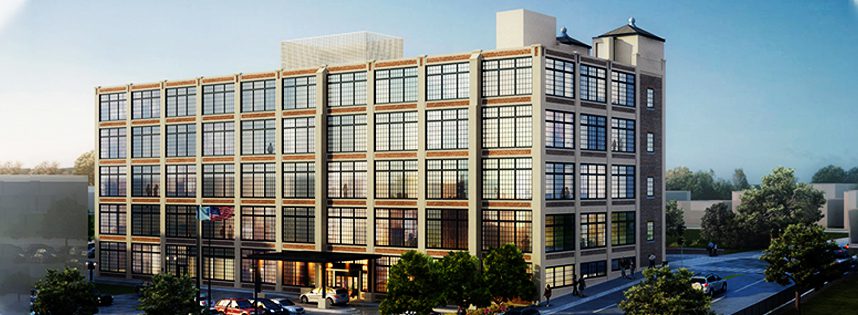
CONCLUSION
Working remotely has been a social distancing measure against COVID-19, however, numerous organizations are perceiving the advantages of utilizing remote collaborations forever. However, this has likewise brought down the demand for workplaces and other business spaces, and there are presently numerous empty structures in big commercial cities. The hotel business has likewise been affected since COVID-19 has diminished both the travel industry and business travel.
If you are intending to repurpose a hotel or place of business into apartments for high-rise buildings, a professional expert assessment of your MEP frameworks is suggested which can be done by an MEP Design Firm. A versatile reuse project is quicker and more affordable when the current establishments can be utilized with negligible changes.


