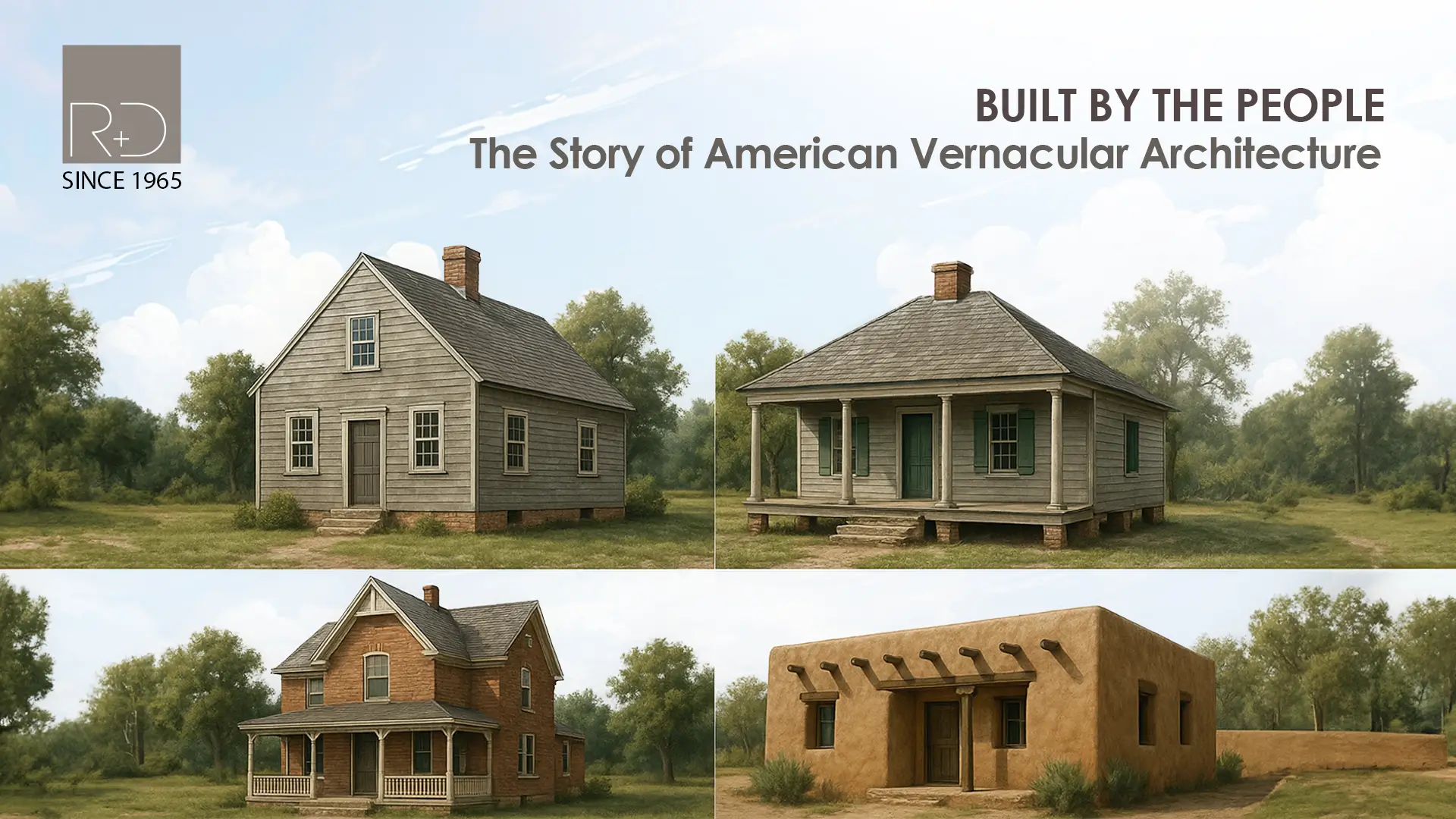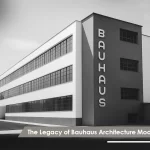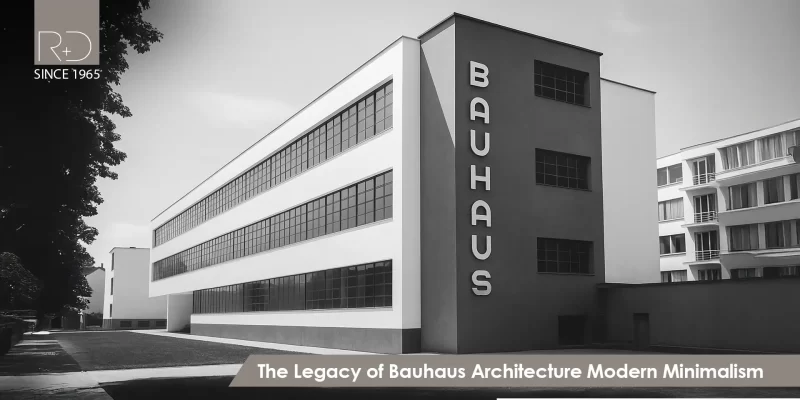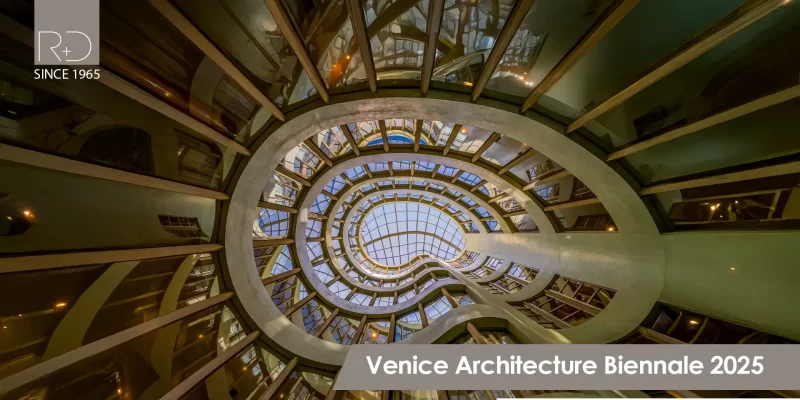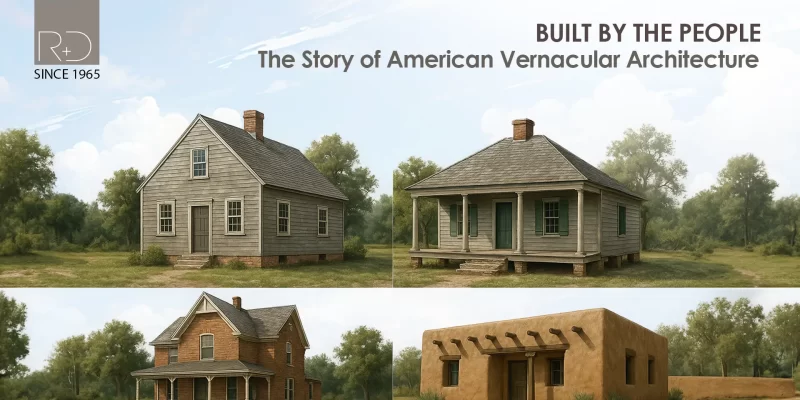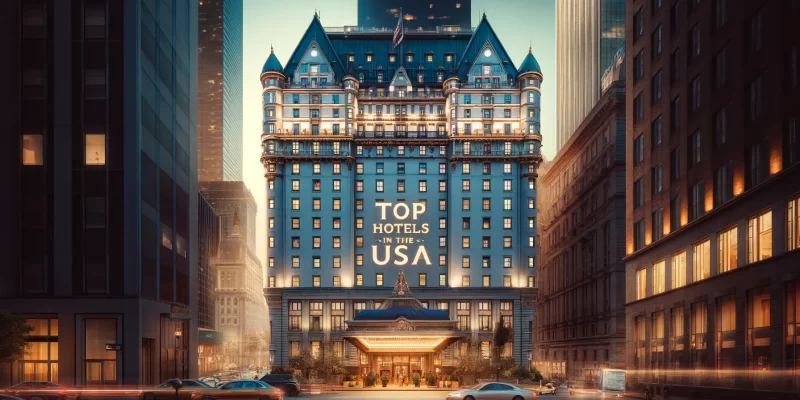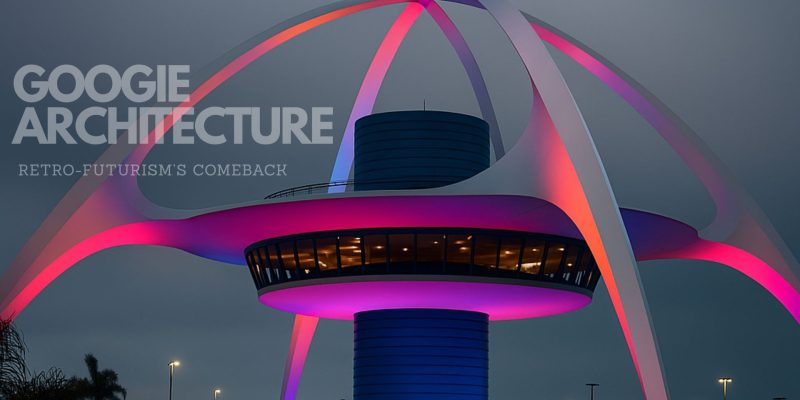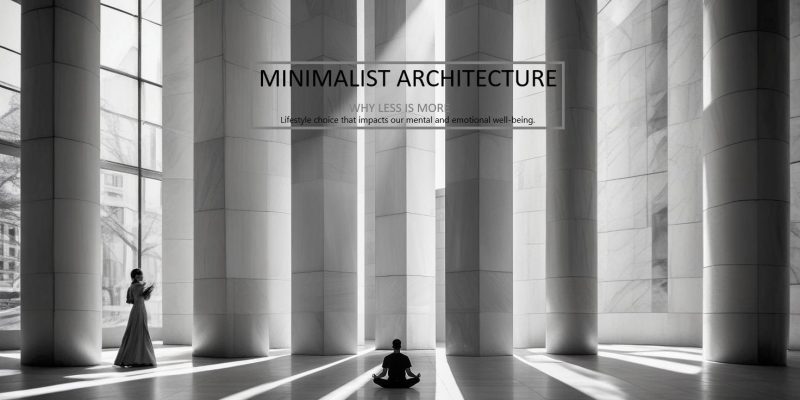Table of Contents
Ever wonder what vernacular architecture really means? In simple terms, vernacular architecture refers to ordinary buildings that emerge organically from a region’s climate, materials and culture – structures built by local people for their own needs, often without professional architects.
In fact, a straight forward Definition is that vernacular architecture is “building done outside any academic tradition, and without professional guidance,” reflecting local needs and traditions. It serves immediate, local needs, is constrained by available materials, and “reflects local traditions and cultural practices”. In other words, a vernacular style of architecture is not a formal movement or one set style, but a patchwork of local building traditions. As an Architizer essay puts it, vernacular architecture “is a product of its locality” a tapestry of native materials and design wisdom passed down through generations.
Key features of vernacular architecture often include:
- Local Materials: Builders use resources at hand – wood in forested regions, stone or adobe in Deserts, etc. This makes structures blend naturally into their setting.
- Climate Adaptation: Designs prioritize passive climate control: deep porches and high ceilings for Shade and airflow, thick walls and insulation for heat or cold, steep roofs for snow shedding.
- Cultural Relevance: Every detail can echo local customs. Ornament, room layouts, or even house Shapes carry cultural meaning. The architectural vernacular of a place tells the story of who built it and why.
Above all, vernacular architecture is the “architecture of the people.” These homes and barns are not about making a style statement; they’re practical solutions to everyday life, drawn from community knowledge. They might lack the polish of grand “high style” buildings, but they embody generations of trial-and-error wisdom. The study of vernacular in architecture celebrates these ordinary structures and honors the builders (often anonymous) who designed them.
Examples of Vernacular Architecture Styles in America
American vernacular architecture varies dramatically by region. As we travel the country, different Vernacular architecture styles emerge, each tailored to local needs. Here are some classic examples of vernacular architecture in the U.S.:
Florida Cracker Houses (Southeast)
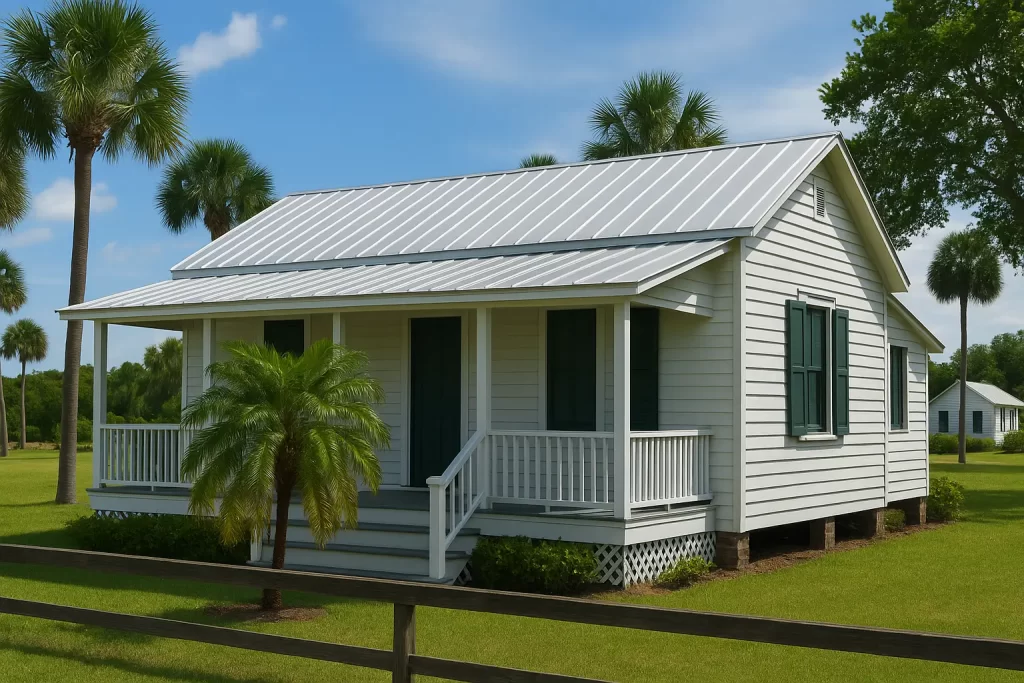
In Florida and the Deep South, the Florida Cracker or “Southern plantation” house is an iconic vernacular style. These are typically low-slung, wood-frame cottages with broad wraparound porches and raised floors. Built in the 1800s and early 1900s, Cracker houses have very high ceilings, large windows (Often with shutters), and metal hip roofs. All these features were climate-driven: verandas and open plans capture breezes and shade occupants from the subtropical heat. Many Crackers also sit on stilts or piers, a French Caribbean influence that lets floodwaters pass underneath.
In short, this vernacular Style architecture looks low and wide, minimizing sun exposure and maximizing ventilation. Even today, Modern Florida home design often borrows these elements – wraparound porches, metal roofs, and Shutters – to stay cool naturally.
Southern Shotgun Houses (South)
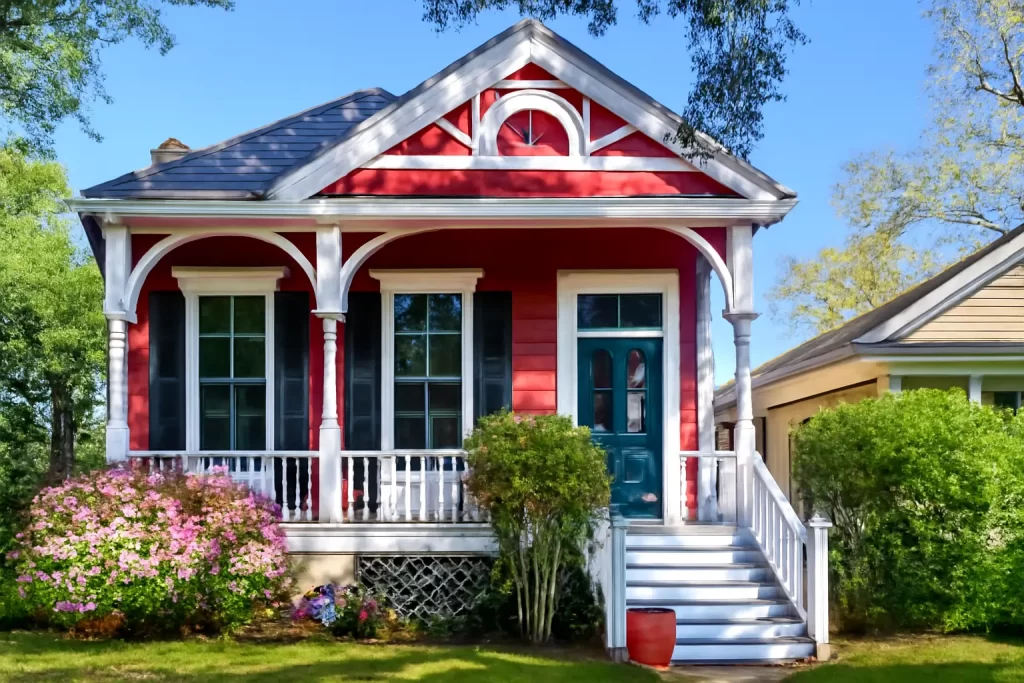
A Shotgun house is perhaps the quintessential Southern vernacular home. These are very narrow, Rectangular houses – often only 10–12 feet wide – with rooms arranged one after another and no interior hallways . Typically they have a front and back door aligned, so a breeze can flow straight through on a summer day. Shotgun houses were most popular in the post-Civil War South (1870s–1920s) for their simplicity and low cost. Culturally, the shotgun’s roots run deep: scholars trace the style to West African and Caribbean housing traditions brought by enslaved and immigrant communities.
(In New Orleans Around 1803, Haitian and West African influences helped shape these homes .) Shotgun houses started As middle-class dwellings and became iconic working-class homes. Many line the streets of New Orleans, Mobile, and Houston to this day. They’re a prime example of vernacular style architecture: built with local Timber, tuned to the hot humid climate, and reflecting a blend of African, Caribbean, and southern U.S. traditions.
Pueblo Adobe Houses (Southwest)
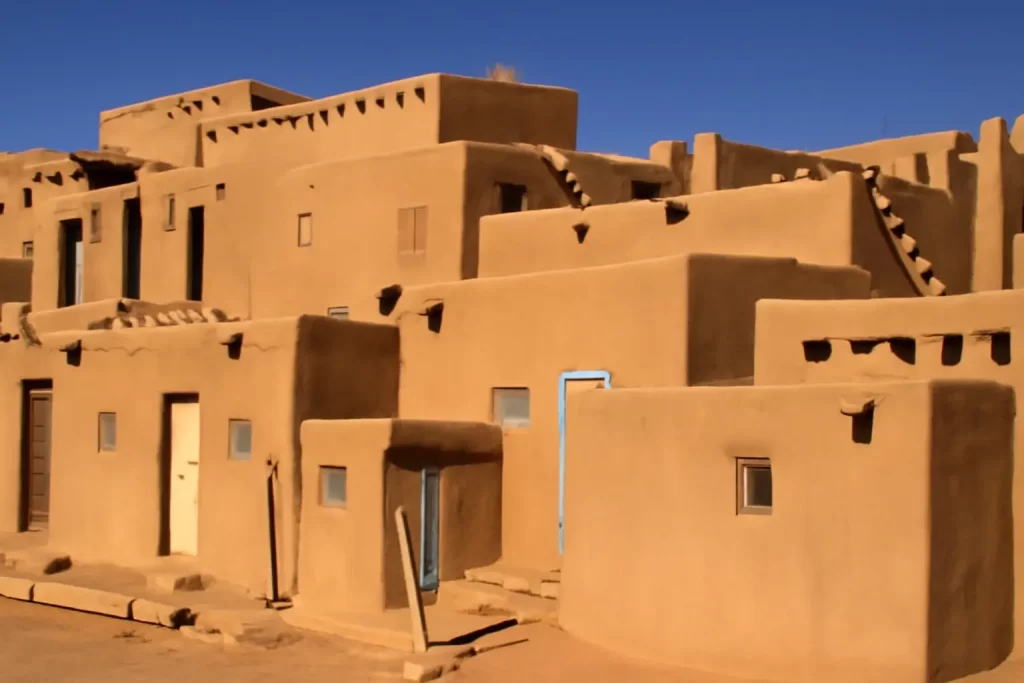
Travel to the Southwest and you enter the world of adobe and stone. Traditional Pueblo architecture the homes of Native American communities like Taos or Acoma – is the classic indigenous vernacular style. These are massive, earth-toned buildings made of adobe bricks (sun-dried mud and straw) or sandstone, sometimes several stories tall. They often form clusters of attached rooms around a central plaza, with each level set back as a terrace for the next floor up. Thick adobe walls (often 3–4 inches or more) regulate indoor temperature: warm during cold nights and cool under the blazing sun. Entry was traditionally by ladder through rooftop openings, adding security and insulation.
This Southwest vernacular style was used for centuries – even on cliff sides (as with Ancestral Pueblo cliff dwellings) – and still exists today. In short, Pueblo adobe houses are built from local clay and stone, follow forms shaped by the arid mountain environment, and directly reflect Pueblo Indian culture. They are textbook vernacular architecture – practical, unpretentious, and deeply linked to place. (Even modern builders Sometimes adapt Pueblo forms with newer materials for strength, as described by the Pueblo Indians themselves.)
I-Houses (Midwest and South)
In the rural Midwest and parts of the South, one finds the classic I-house form. An I-house is a two-story farmhouse, typically one room deep and two rooms wide, with a side-gabled roof and a central hallway (Knife coined the name in the 1930s after seeing them often in Indiana, Illinois, and Iowa , but these houses appear across the eastern and southern U.S.) The front is usually symmetrical with a centered door and evenly spaced windows . This simple form evolved from early English folk houses (hall-and parlor plans) brought by settlers .
As farmers prospered, they added a second floor, creating the two story-house. Most I-houses were timber-frame with clapboard siding, though brick or stone versions exist. In the South, I-houses often had full-width porches added (sometimes called “Plantation Plain” houses). These farmhouses were practical: the straight central hall helped with ventilation, and building materials (wood, stone) were those the settlers cut or made locally. In short, the I-house represents the vernacular style of prosperous rural communities – no architectural pretensions, just solid, symmetrical homes that grew from English traditions into the Midwestern farmland landscape.
New England Farmsteads (Northeast)
In New England, vernacular architecture often centers on the traditional farmstead. A famous pattern There is the connected farm: a series of wooden structures — the main house (“Big House”), a kitchen (“Little House”), a shed or carriage house (“Back House”), and the barn — all joined together .
This “big house – little house – back house – barn” arrangement allowed farmers to move between home and barns without going outside in winter. The buildings share rooflines and style details (Greek or Gothic Revival trims were often added later), but the layout is purely functional. The main house would be a straightforward wooden two-story (often painted white), and the barn would be a post-and-beam structure for animals. In short, early New Englanders used abundant wood and steep roofs to handle snow, then Expanded their homesteads organically.
As Wikipedia notes, New England connected farms “evolved from carrying out farm work while remaining sheltered from winter weather. These farmsteads, often Surrounded by fields and fences, are enduring examples of vernacular style architecture in the North Homes shaped by a cold climate and a culture of self-sufficient, family farming. (In cities like Boston, a Related vernacular emerged in the late 1800s: the triple-decker wood-frame apartment , built to house Factory workers. That is another example of local, working-class vernacular design.)
Materials, Climate Response, and Cultural Influences
Across these styles, some common themes emerge. Materials always came from the local landscape: wood from nearby forests for East Coast and Southern houses, adobe (sun-dried clay bricks) or stone for Southwestern dwellings, and even turf or straw in other regions. Using what was at hand made Construction feasible and affordable, and tied the buildings visually to their environment .
Climate response is a key driver. For example, in Florida, builders added wide porches and high ceilings to cool off heat. In Louisiana, shotgun houses line up windows and doors to catch Gulf breezes. In Snowy New England, steep roofs keep heavy snow from collapsing the barns, and connected halls keep Farmers out of the cold . In deserts, thick adobe walls even out temperature swings. Each vernacular form is really an experiment in comfort: how to stay warm or cool without modern HVAC, how to take advantage of rainwater or passively shed it, etc.
Indigenous Traditions: Native American building methods left an indelible mark. Puebloans’ multistory Adobe complexes (Taos, Zuni, Laguna Pueblos, etc.) are themselves classic vernacular buildings In the Mississippi Delta, raised “shotgun” cottages and dogtrots echo shelter designs once Common in West Africa.
African Diaspora: Many Southern vernacular forms trace to African and Caribbean roots. As one Historian notes, the shotgun house “can be traced from Africa to Saint-Domingue (Haiti) influences… In New Orleans” . Enslaved and free Black communities adapted their ancestral designs to Plantation-era America – for example, the simple raised cabins and long porches seen on many Southern homesteads are linked to West African coastal architecture
European Immigrants: Settlers from Europe brought familiar house types and merged them with Local conditions. The British hall-and-parlor house turned into the I-house on American farms. Colonial New Englanders built capes and saltboxes with British or Dutch lineage. Spaniards in the Southwest mixed mission forms and ranchos with Pueblo techniques. Each group adjusted their Old World styles to available materials and weather, creating new vernacular hybrids.
In sum, vernacular architecture in America is a cultural mosaic: its forms and details embody Indigenous Knowledge, the ingenuity of the African diaspora, and the arrival of English, Spanish, and other European Building traditions. These influences can be seen in everything from a Cape Cod cabin to a Louisiana Shotgun house – all examples of how vernacular in architecture connects people to place.
Modern Vernacular Architecture and Revival
Today we hear the term “modern vernacular architecture” or “vernacular modern architecture” What does it mean? Essentially, contemporary architects and builders are reinterpreting these traditional ideas for the 21st century. With concerns about sustainability, energy efficiency, and cultural identity, many designers are looking back to vernacular models as inspiration. As one recent article explains, “as global awareness of climate change, sustainability, and cultural identity grows, more architects are turning to vernacular practices to create functional, environmentally sensitive, and culturally relevant designs”.
In other words, the “vernacular style architecture” is being reborn in new forms. For example, some modern homes on the Gulf Coast replicate the deep porches and raised floors of old Cracker houses, but with steel framing or new insulation. In New Mexico and Arizona, builders use insulated adobe or rammed-earth block to echo Pueblo walls. Urban planners have even coined “contemporary vernacular” to describe new subdivisions that mimic local historical styles (like bungalow-style “California Craftsman” homes that feel traditional even if new). Architectural publications note that revisiting historic local typologies through a contemporary lens “can yield exciting, fresh perspectives”
One famous example: Frank Lloyd Wright called for an American Prairie School architecture that borrowed from Midwestern vernacular forms to create a “native” modernism . Similarly, many eco-homes now use passive cooling (deep roof overhangs, masonry thermal mass) first developed in traditional buildings.
In short, modern vernacular architecture means using vernacular building principles – local materials, Passive design features, craftsmanship – along with modern technologies. It’s not simply copying old styles; it’s adapting their lessons. As an architecture blog puts it, vernacular design “summons rich cultural tales and imparts the blueprints for building on unique, regional terrain”. Today’s architects use these “blueprints” to craft buildings that fit their context.
We see award-winning projects around the world (and a few in America) that explicitly reimagine traditional forms – for example, a community center in Rwanda mimicking local patterns of ventilation, or a Utah resort inspired by Native American Hogan’s . In the U.S., the revival of vernacular comes out in simple, low-slung beach houses in Florida, or rammed-earth schools in Arizona, or even modern city homes with pitched roofs and wood siding that “feel” local. The vocabulary of local tradition lives on in new guises – proving that vernacular architecture is not just history, but a continuing source of ideas.
Preservation Efforts and the Vernacular Architecture Forum
Given how deeply vernacular buildings are tied to identity, many people and organizations now work to preserve them. Historic surveys increasingly recognize that “ordinary” buildings matter. For instance, the Historic American Buildings Survey (HABS) has documented thousands of vernacular houses, barns and storefronts as part of America’s heritage. In recent decades, preservationists have argued that saving high style landmarks isn’t enough – we must also save the everyday houses and neighborhoods that tell fuller local stories. One champion of this view is the Vernacular Architecture Forum (VAF). Founded in 1979, VAF calls itself “the premier organization in North America studying ordinary buildings and landscapes”.
Its interdisciplinary members include historians, anthropologists, architects and more, all focused on research and advocacy for folk-built environments. As VAF’s website states, members support “the preservation of everyday buildings and affirm their important role in the lives of people and places”. In practical terms, VAF encourages detailed surveys of vernacular houses, publications of oral histories about them, and field schools that study rural and urban vernacular sites. It organizes conferences and publishes the journal Buildings &Landscapes to share knowledge. In short, the Vernacular Architecture Forum has raised awareness that something as modest as a 19th-century shotgun cottage or a Florida cracker cabin is worth studying and saving .
Communities and preservation groups at the state and local level also play a role. Many small-town museums (like pioneer villages) feature restored rural houses or barns. Historic districts often include vernacular homes reflecting the town’s roots (e.g. Dutch-influenced houses in New York, Creole cottages in Louisiana). Grassroots organizations have rescued old log cabins, schoolhouses or mill buildings to use as heritage centers. These efforts show that vernacular architecture is not only academically interesting, but holds emotional value for communities. By protecting these buildings, people protect a direct link to how earlier generations lived and worked.
Conclusion: Why Vernacular Architecture Still Matters
Vernacular architecture might seem like an old-fashioned subject, but in fact it matters today more than ever. These local building traditions carry practical wisdom: they remind us how to build with less energy, using passive climate techniques and natural materials. In an age of climate change and resource constraints, revisiting vernacular methods offers real lessons for sustainability . After all, many vernacular houses were built centuries ago and stood through storms, heat waves, and chilly winters – they were designed to do so without fossil fuels.
Beyond the practical, vernacular architecture is cultural memory. Every Cracker house, shotgun cottage or adobe pueblo tells a story about the people who made it – about colonial pioneers, African American communities, Native American tribes, and waves of settlers. Preserving these buildings keeps those stories alive.
It helps communities maintain their unique identity in a homogenized world. As one contemporary source notes, using vernacular architecture today can “preserve cultural traditions and reinforce the sense of belonging to a place” .Organizations like the Vernacular Architecture Forum underscore this point: they believe that everyday buildings are “informative and valuable material resources”. By studying and protecting the vernacular, we honor the everyday ingenuity of ordinary people. In doing so, we also glean ideas for better living –whether it’s the simplicity of a split entry plan, the cooling effect of a wide porch, or the longevity of earth walls.
In short, vernacular architecture is far from obsolete. It provides a continuing inspiration for architects and communities. And its preservation reminds us that good design isn’t only about avant-garde trends; sometimes it’s about learning from the past. Vernacular homes and barns still populate our countryside and cities, and they connect us – literally and figuratively – to the land and history of America. By valuing these structures, we ensure that the lessons of climate-smart design and cultural heritage endure for future generations .
