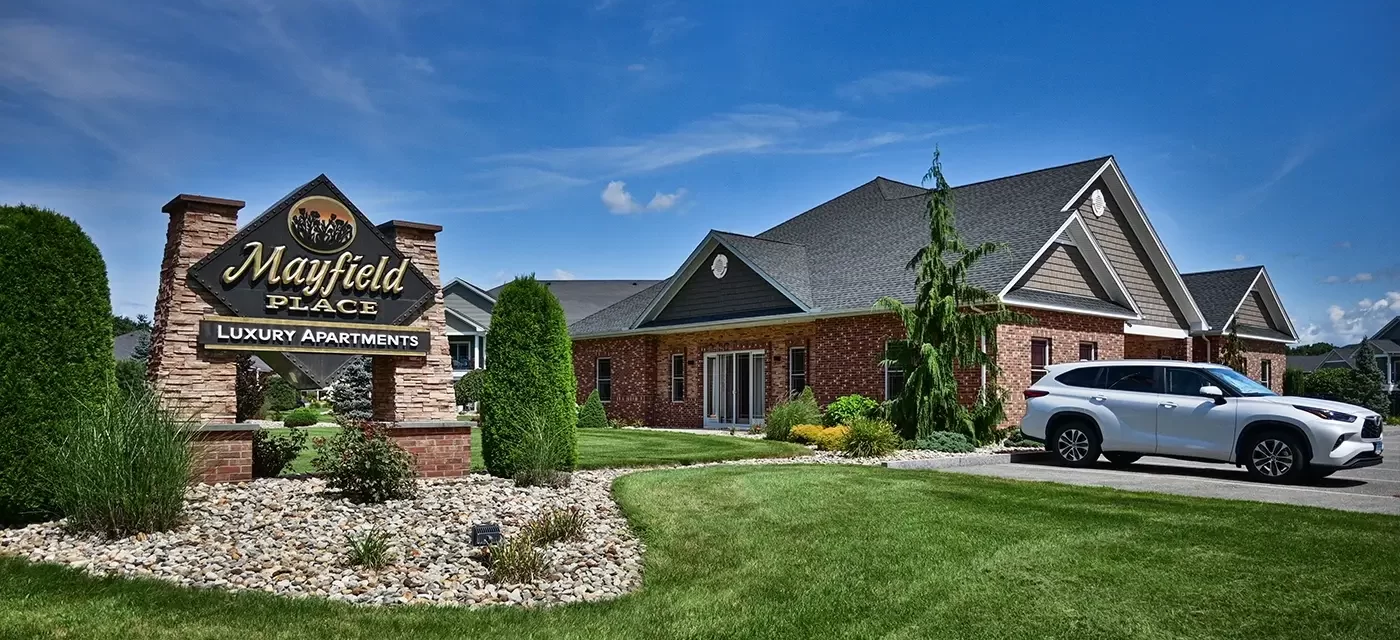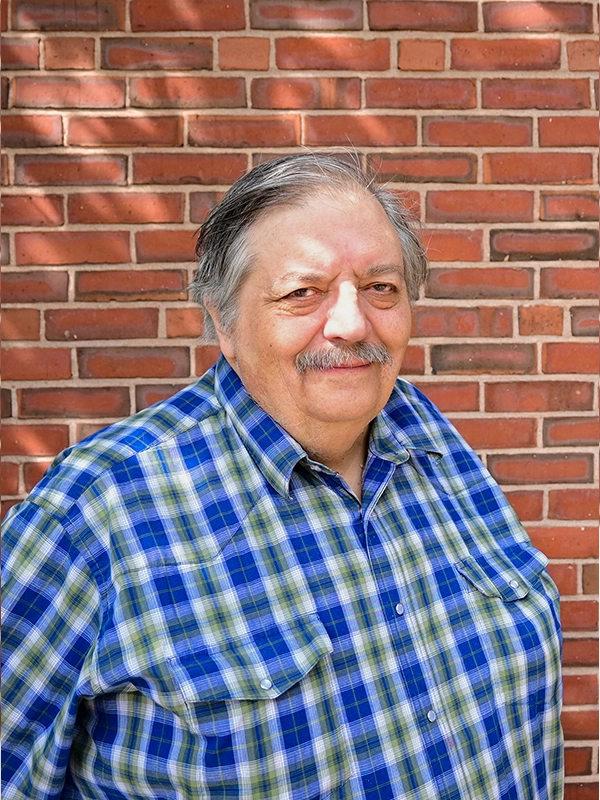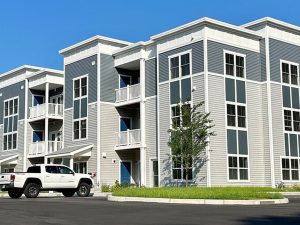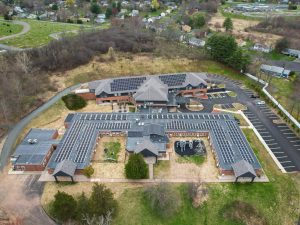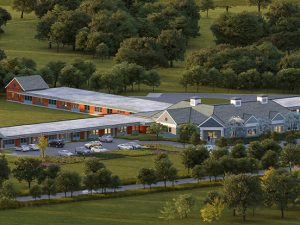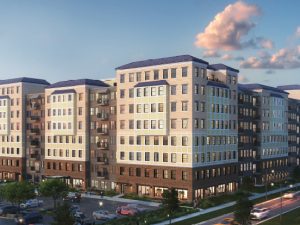Mayfield Place, Enfield, CT
- Gardner’s Way, Enfield, CT
- 660,000 sq. ft.
Services Rendered
- Architecture Design Services
- Engineering
Mayfield Place – A luxurious, multi-family, residential development with 340 apartment units (660,000 SQFT) spread over 69 acres at Gardner’s Way, Enfield, CT.
The spacious design of each home creates the ideal environment for easy living with exceptional modern amenities. The luxurious apartments boast of featuring generous storage space, brand new Anderson windows with excellent insulation, beautiful vinyl plank flooring, and attached garages, as well as fully-equipped kitchens with high-efficiency appliances, modern cabinets, and granite countertops.
Mayfield Place is a three-phase construction project including 340 apartment units on a 69-acre property located in Enfield, between Hartford, CT, and Springfield, MA. The first phase consisted of 100-units that are nearing completion, while the second phase of the project includes 120 apartment units to consist of twelve, two-story buildings, each containing ten units. Half of the units will be 1,129 square-foot, one-bedroom apartments with 1.5 baths, while the other half will include 1,448 square-foot, two-bedroom apartments with 2.5 baths. Each unit will have its own entrance and a one or two-car garage and feature upscale finishes including granite countertops, stainless steel appliances, and crown moldings. The property also offers a clubhouse, pool, fitness center, business center, and additional tenant storage.
We have been pleased to provide comprehensive Architecture and Engineering services for this development project since 2014.
Project Team
Russell and Dawson provided architecture design services and engineered a 64,000 sq. ft. space for the construction of a new hotel with a project value of $ 15 million Russell and Dawson provided.
Related Projects
Related products
-
Russell and Dawson provided architecture design services and engineered a 64,000 sq. ft. space for the construction of a new hotel with a project value of $ 15 million Russell and Dawson provided.
-
-
Russell and Dawson provided architecture design services and engineered a 64,000 sq. ft. space for the construction of a new hotel with a project value of $ 15 million Russell and Dawson provided.
-
Russell and Dawson provided architecture design services and engineered a 64,000 sq. ft. space for the construction of a new hotel with a project value of $ 15 million Russell and Dawson provided.
