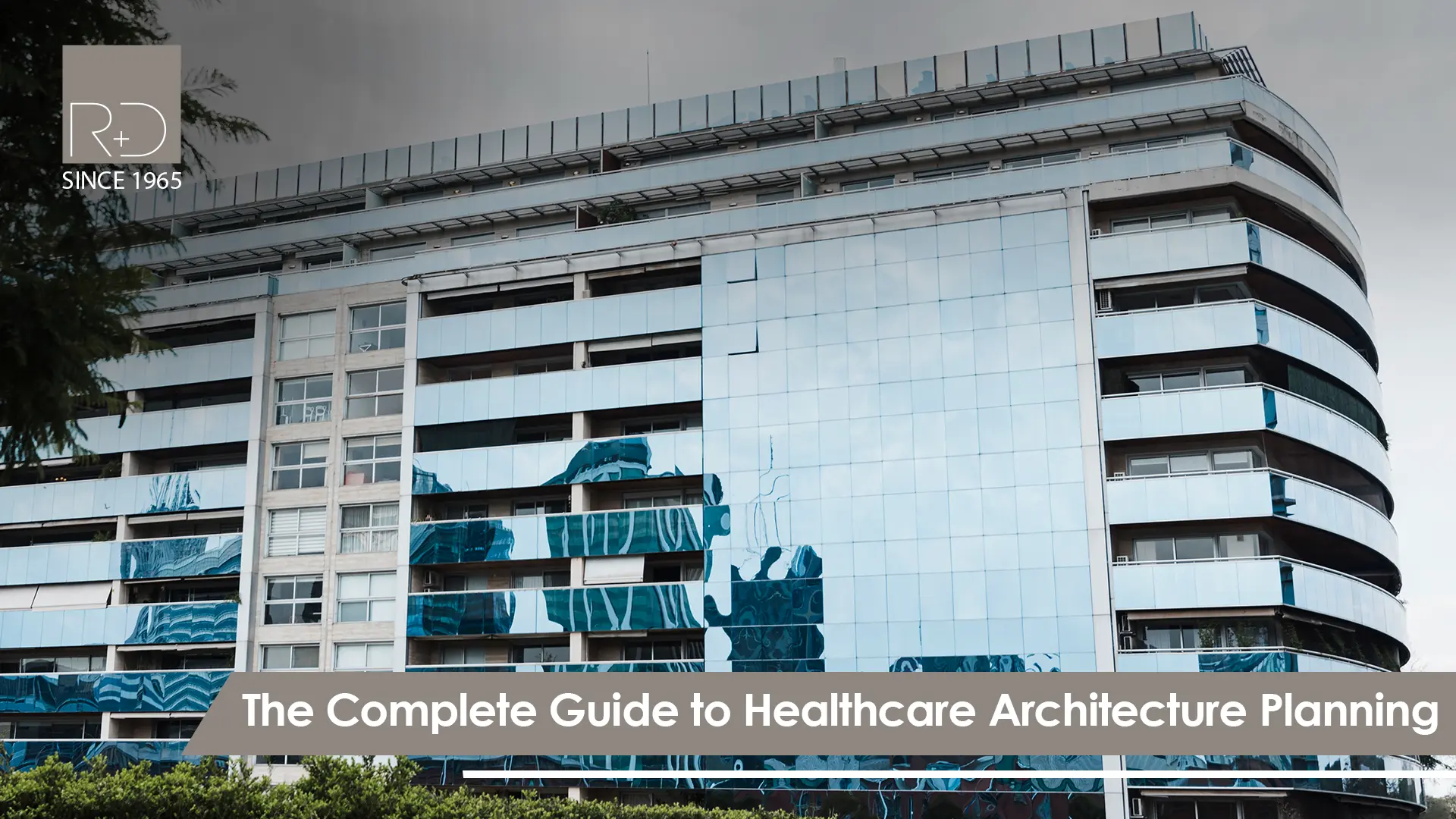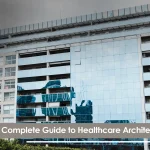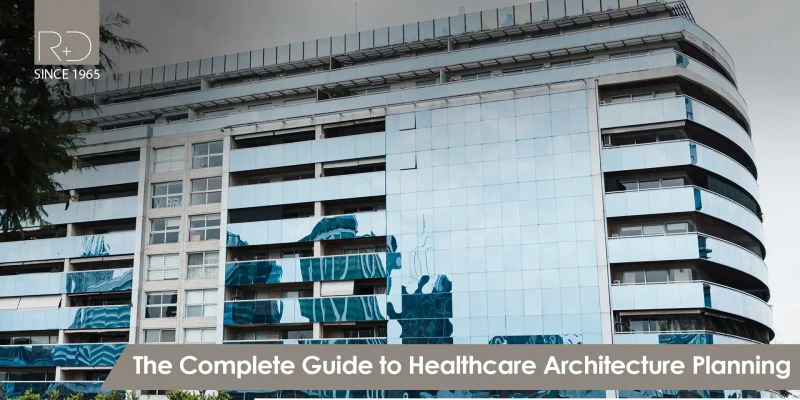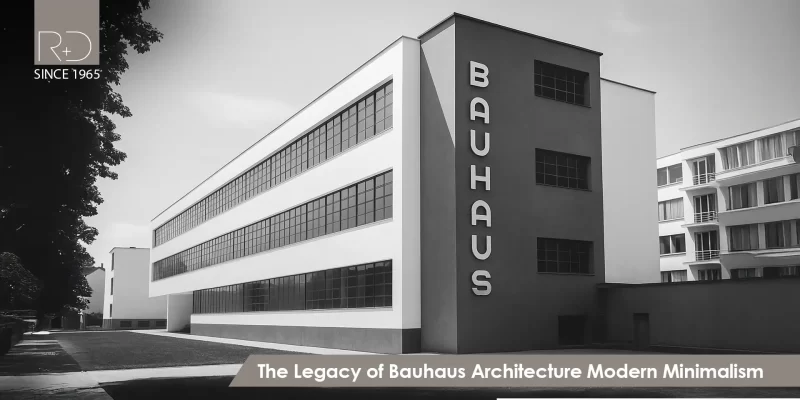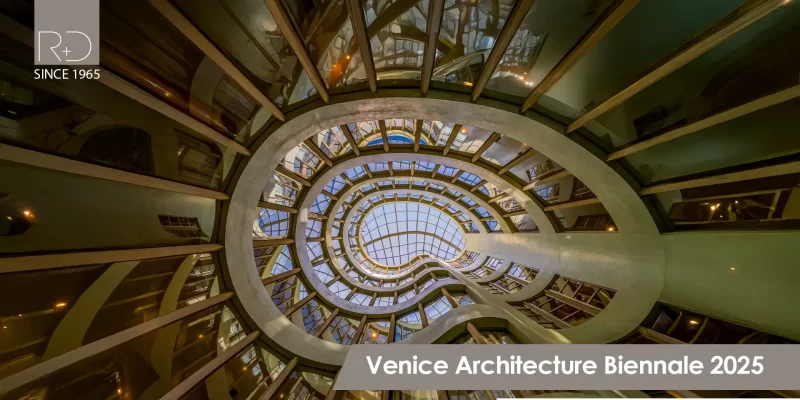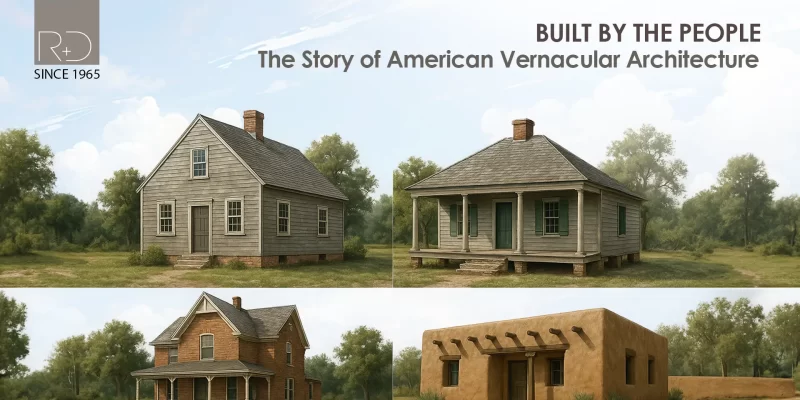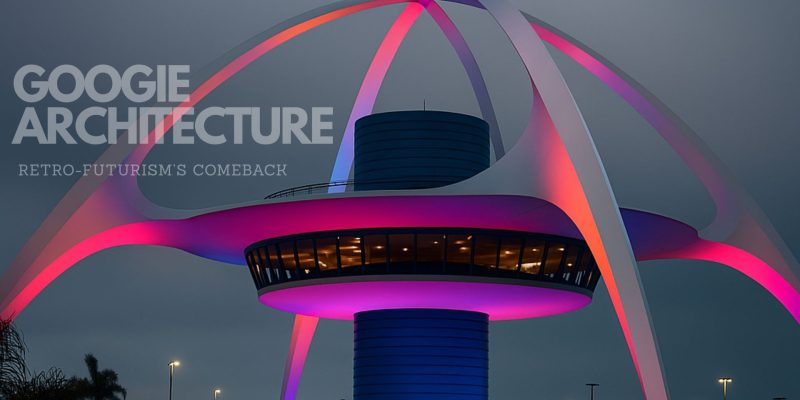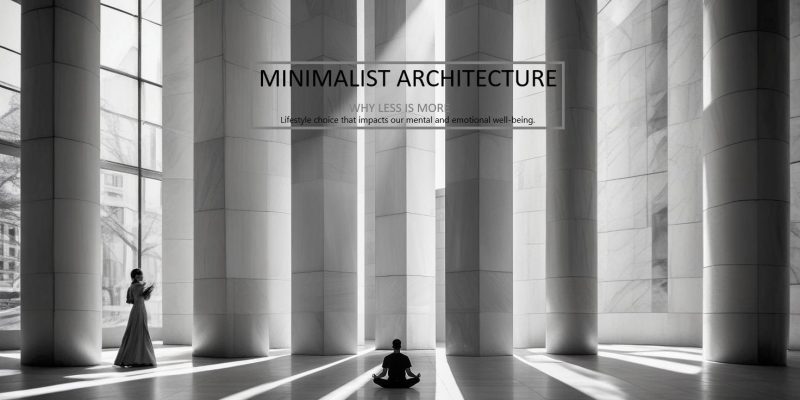Healthcare facilities face unique pressures that general commercial buildings don’t encounter. Patient safety regulations, infection control requirements, strict compliance standards are some of the key challenges in healthcare architecture. Healthcare construction planning must address these demands for operational continuity.
Unlike other commercial construction projects, healthcare design requires detailed and slow planning. Rushing into design can often lead to costly change of order, extended timelines and most importantly risk of not meeting. patient care environment. Detailed groundwork.
For hospitals, clinics, or medical centers, three factors must align: clinical requirements, budget, and completion timeline. Design build planning strategies influence several critical project elements:
- Foundational design decisions that affect everything downstream
- Information flow between clinical staff, designers, and construction teams
- Work sequences both on-site and in prefabrication facilities
Additional Healthcare designers carry responsibility under CDM (Construction Design and Management) regulations to consider how their designs will be built safely and efficiently.
By following this guide, you’ll learn how to plan, design, and execute healthcare construction projects effectively. The blog walks through essential principles, site considerations, construction sequencing in healthcare, team coordination, and design strategies that ensure patient safety, operational continuity, and on-time, on-budget delivery.
Five Essential Principles for Healthcare Construction Project Planning
Below are five essential principles every designer should follow when planning for healthcare construction:
1. Conduct Thorough Site Investigation
Before design work, a comprehensive site investigation is critical. Incomplete site data inevitably leads to costly modifications when construction is underway.
The site investigation planning for construction sequence comprises:
- Ground conditions and elevation surveys
- Site accessibility for construction vehicles and equipment
- Adjacent structures, particularly operational medical buildings
- Environmental factors affecting infection control in healthcare construction
- Overhead utility lines and underground services
- Existing medical gas lines, emergency power systems, and critical infrastructure
- Space for staging equipment without disrupting patient access
In addition to physical surveys, teams must map out patient flow patterns, identify critical departments 24/7. And locate sensitive areas where noise and vibration must be minimized.
2. Plan for Production Requirements in Healthcare Settings
Healthcare industry faces constraints that affect construction design efficiency. Moreover, medical facilities often remain operational during construction, creating unique logistical challenges.
A design-build planning strategy that accounts for these factors prevents downstream problems:
Access Limitations: A hospital expansion may have only one construction access point that can’t interfere with emergency department operations.
Prefabrication Advantages: Prefabricated headwalls, bathroom pods, and modular mechanical rooms reduce on-site construction time and improve quality control.
Noise and Vibration Sensitivity: Operating rooms, imaging suites, and patient require careful scheduling of noise activities, often during off-hours and may require specialized construction methods to prevent vibration transmission.
3. Develop a Feasible Construction Sequence
Designers should establish realistic construction project planning that meets the contractor’s needs while maintaining structural and operational stability. In healthcare projects, this includes maintaining life safety systems, emergency power, medical gas supply, and patient access throughout construction.
Building Information Modeling (BIM) software enables teams to test different erection sequences before committing to a plan. The structural designer documents their assumptions in a “Design Basis Method of Erection” (DBME). This document considers health and safety requirements specific to healthcare construction.
While the designer may specify an expected DBME, contractors can propose alternative methods. However, any alternative construction-led design approach must comply with health and safety requirements and receive approval from the owner or their representative. This flexibility allows contractors to bring their expertise while maintaining safety standards around operational medical areas.
4. Follow Logical Sequencing in Design Plans
The general contractor creates a master schedule based on logical sequencing and available information. In healthcare architecture projects, this schedule must also include phased construction to keep essential departments running. This approach minimizes rework and maximizes efficiency. Designer decisions directly affect how well the schedule works, and detailed steelwork erection plans must align with the master program while meeting healthcare-specific needs, such as maintaining negative pressure zones in certain hospital areas.
5. Design for Assembly Simplicity
Healthcare construction benefits enormously from simplified assembly. Standard connections should be used wherever possible to reduce field labor time and minimize disruptive activities near patient areas.
Unusual connection details create time and cost penalties due to learning curves. In medical facilities where construction windows may be limited to nights and weekends, this inefficiency multiplies.
Prefabricated and modularized systems accelerate development and reduce costs while improving critical quality control in healthcare environments. Prefabricated utility corridors, equipment rooms, and even entire patient room modules can be largely completed off-site, then installed quickly with minimal disruption.
Managing Design Complexity in Healthcare Projects
Healthcare facility design ranks among the most complex building types. Experts from medical equipment planners to infection control in healthcare construction are involved. The principal designer must coordinate this flow and ensure all parties align to the current details.
Modern structural analysis software simplifies force and moment calculations, but designers must maintain intuitive understanding of structural behavior as systems grow more complex. This becomes particularly important in healthcare architecture facilities where structural systems must accommodate heavy imaging equipment, rooftop mechanical units, and future expansion capabilities.
Building the Right Design Team
Successful healthcare projects often involve clients with established relationships with design professionals and construction firms familiar with medical facility requirements. When such partnerships don’t exist, clients should carefully select team members with healthcare construction experience.
Three common contractual approaches structure the relationship between owners and design-build planning strategies:
Traditional Design-Bid-Build
The owner separately contracts with an architectural/engineering firm for design and a general contractor for construction. This approach provides clear separation but may limit early contractors’ input on construction efficiency.
Healthcare Design-Build Planning Strategies
The best projects are those wherein the client has a long-haul relationship with the design experts and contractors. When such ‘collaboration’ isn’t embraced, the client should pick an appropriate strategy to select an Architectural Design Firm.
The construction situation takes an alternate structure contingent upon the kind of agreement between the client and the design team. The three most basic kinds of agreement utilized are:
Traditional Approach where the client hires an Engineer to do the designs and a contractor who does the construction task.
Design-Build Approach: In this approach, the client hires a single firm that does the design and construction tasks. One of the benefits of this kind of agreement is that the contractor for hire or potentially subcontractors are almost certain to be included from a beginning phase, so their construction experience can be embraced in the design plan. Russell and Dawson Inc completed a design-build project for Fairfield Inn and Suites, Williamstown, MA wherein we designed and constructed the hotel. This approach led to the smooth and successful completion of the project.
Construction Management Approach: In this form of contract, the client hires a project manager who then hires the other team members on behalf of the owner and acts as a client representative.
Construction Management
The owner hires a construction manager who then contracts with designers and trade contractors on the owner’s behalf. This approach works well for large healthcare systems with experienced in-house project teams who want direct relationships with specialty contractors.
For healthcare architecture projects, early involvement of key contractors and specialty subcontractors particularly mechanical, electrical, and medical gas contractors improves design for construction efficiency regardless of delivery method.
Information Agreement and Flow
A detailed information exchange schedule should be established upfront, with firm dates when specific information must be delivered. For healthcare construction project planning, this becomes critical because clinical staff input on room layouts, equipment needs, and workflow must integrate with design development.
The lead designer ensures every aspect receives complete and accurate definition. A robust tracking system monitors drawings and revisions, guaranteeing all parties work from current documents essential when infection control barriers or life safety systems are involved.
The project manager or owner’s representative must actively engage at decision points. This often includes clinical department directors who understand operational requirements.
Clear communication prevents situations where contractors encounter site constraints the project manager doesn’t fully appreciate. For example, construction activities near an operating suite require different protocols than work in administrative areas. A construction-led approach includes regular coordination meetings between contractors and clinical operations staff.
Cloud-based design software has dramatically improved information transfer speed and accuracy, particularly valuable in these projects where multiple specialized consultants must coordinate constantly.
Managing Physical Interfaces
Physical interfaces where different building systems, components, or construction zones meet require explicit definition. In healthcare facilities, these interfaces often involve critical barriers: fire-rated assemblies, infection control barriers, radiation shielding, and acoustic separations.
Lead designers must clearly establish interface boundaries, tolerance policies, and responsibility assignments. For example, where a structural floor penetration meets a fire-rated assembly in a hospital, responsibilities for maintaining the fire rating must be unambiguous.
Controlling Design Development
Healthcare design-build planning strategies require careful management because principal designers depend on information from multiple sources. The projects face additional complexity from evolving medical equipment specifications and changing clinical practice patterns.
Building contingency time into the design program accommodates the problems that inevitably arise. Some projects allow periods of two-way information exchange between design and construction teams, though compressed schedules increasingly limit these opportunities.
For healthcare architecture projects, maintaining flexibility for owner-driven changes such as updated infection control guidelines or new equipment requirements while controlling costs requires disciplined change management processes.
Bottom Line
Healthcare construction project management demand exceptional attention to planning design construction fundamentals. The unique requirements of medical facilities ongoing operations, patient safety, infection control, and regulatory compliance make design more challenging and time consuming. However, through the right design approach, healthcare construction project planning can turn out to be most rewarding.
Frequently Asked Question
What is healthcare architecture and construction planning?
It means planning with the building in mind. Designers and builders talk from day one. You match clinical needs, rules, and real construction limits early. The goal is less rework, and fewer surprises. Better for patients. Better for budgets.
Why is construction project planning more critical for healthcare architecture?
Healthcare projects run 24/7. Infection control rules apply. Systems are more complex than normal commercial buildings. Patient safety must never slip. Poor planning risks delays, cost overruns, and worse patient harm. Lives on the line.
How do design-build planning strategies approach help medical projects?
Contractors join the team early. Designs become practical to build. Change orders drop. Work near patients gets faster and cleaner. Prefab gets used where it saves time. The approach cut project costs about 10–15% versus design-then-build. That is real savings.
What is design for construction efficiency in healthcare settings?
Design with fabrication and sequencing in mind. Use repeatable components. Plan work to avoid active patient areas. Pick structural details that speed assembly. Fewer site fixes. Faster handover. Less waste.
What is design-build planning strategies for hospitals?
One contract. One accountable team. Design and construction overlap, so schedules are shortened. You can order long-lead medical gear earlier. Communication stays simple. No blame games. Problems get fixed faster.
How long should planning take for a healthcare project?
Small clinics: 3 to 6 months. Major hospitals or big renovations: 6 to 12 months. That includes site checks, clinical workshops, schematic plans, and sequencing. Spend a month planning and you may save 2 to 3 months on construction later.
What role does BIM play in construction sequencing?
BIM builds the project virtually first. Teams test sequences and spot conflicts with existing operations. BIM finds prefab chances and clashes in MEP systems. It’s essential for complex medical work.
